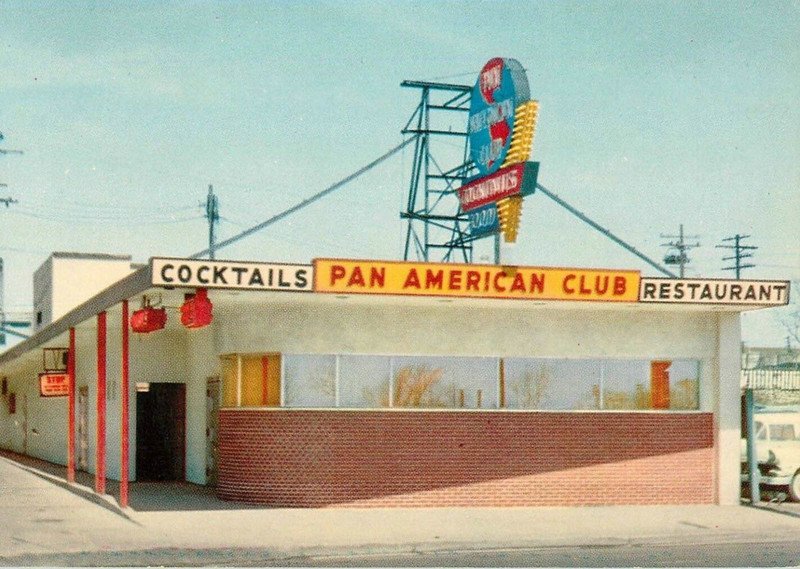There are always some Milwaukee places on my bucket list to see, and yesterday, I got to cross one off when I got a tour of the Winchester Place apartments in Bay View, in what was originally Mound Street School, 2148 S. Mound St.
Before you read any further, I will suggest you take a moment to read this story about the history and closing of Mound Street School, so you’ll have some idea what I’m talking about.

Because I love old schoolhouses, especially from the Victorian era when they were all wood-frame construction and gables here, gables there, and because I’m interested in the creative re-use of these buildings, rather than their demolition, I’ve been curious to see how the building was converted.
I loved that in the lobby there were some framed articles about the school and a few frames with historical memorabilia from Mound Street, too, including copies of blueprints and old photos:

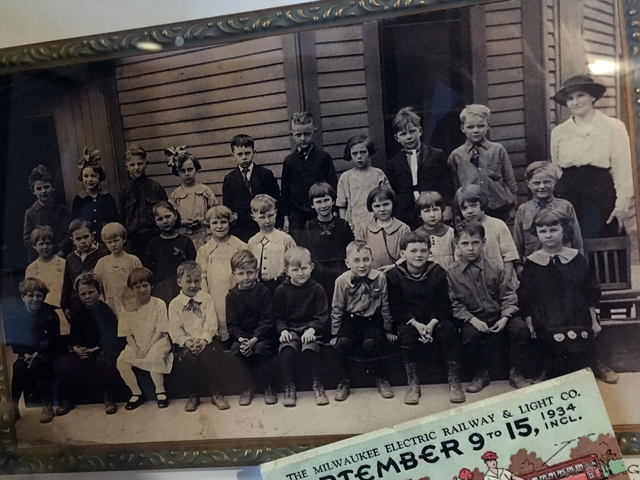
Part of the visit was disappointing. The three floors of apartments – 48 units in all – converted in 1982, look pretty much like an apartment building from 1982, with narrow hallways and little ornament. Don’t get me wrong, they are nice enough apartments, but for someone hoping to find evidence of the old school, they offered little.
A peek in the boiler-house addition to the north was interesting, especially since the boilers were replaced in recent years and so the two hulking cylindrical boilers that once filled the subterranean were gone. In their place were two pretty small units that appeared almost comical in the space, but sure are considerably more energy efficient and probably more powerful, too.
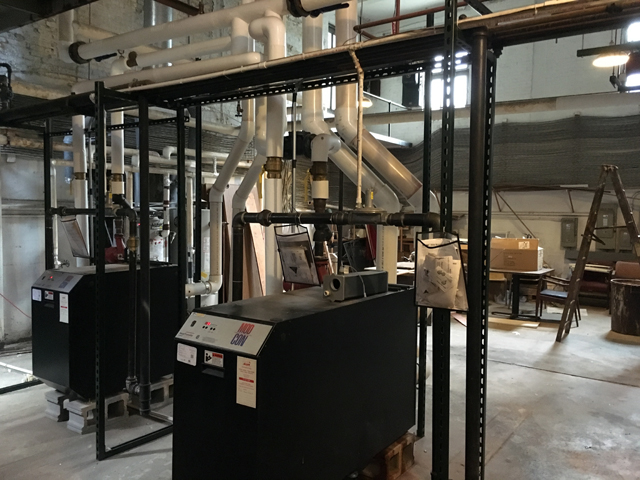
Down here, a couple of now blocked-up doorways led to the subterranean fuel and ash rooms (under the ground just east of the boiler house) that must now be either filled in or simply closed off. Some early architectural drawings also show a few coal holes on that now-grassy patch.
You can still see the doorway to the tunnel that once connected the 1921 boiler house to the janitor's room in the basement of the school.
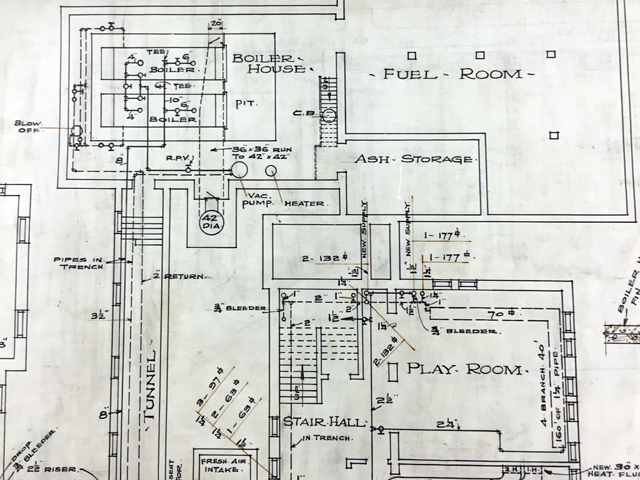
The real fun, especially for a geek like me, was exploring the attic. Because the current building is a marriage between an 1886 building designed by Walter Holbrook (the easternmost half) and a large 1894 addition (the part closest to Mound Street) – both multi-gabled and dormered – the attic is something of a maze.
Like many schools built during this time (1880s-90s), the gyms were on the top floor because they required a wide open space, and wood-frame construction necessitated such a space be near the top so it would only have to support a roof above.
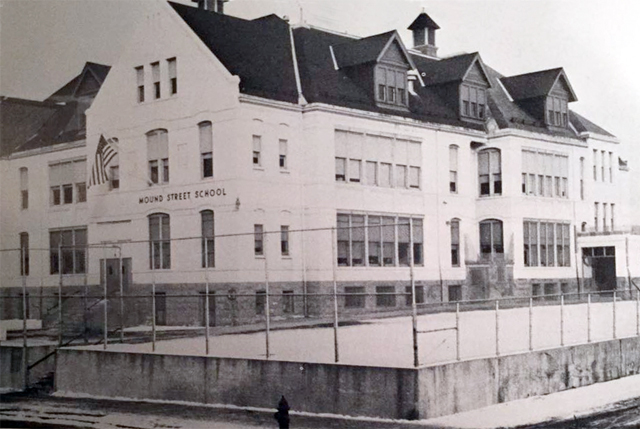
Mound Street School in 1976. (PHOTO: Courtesy Jim Jaszewski)
You can see these gyms in still-operating schools like Kagel in Walker’s Point, Trowbridge in Bay View and Golda Meir, across from Schlitz Park. These upper floors tended to have the gym in the center with some other rooms – classrooms and/or offices – on one or both sides.
In the past, Mound Street appears to have had three staircases up to the third floor, where there is a gym with a surprisingly low ceiling – I guessed 12 feet high, which was confirmed by 1894 architectural plans – and those ancillary rooms.
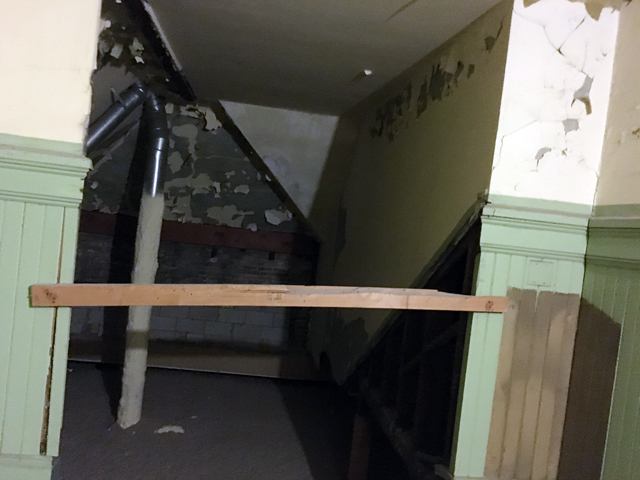
The staircases are gone – and I don't think I even got to the part of the attic where exit 3 would've been located – but the wide door openings remain and still bear the exit numbers 1 (to the southeast, pictured below) and 2 (northeast, pictured above).

Nowadays, you have to climb a vertical ladder and clamber through a scuttle hatch to get up there.

Interestingly, the 1894 addition plans show the gym – then called the Assembly Hall – being in the center of the attic, in the middle part of what became a U-shape with the new building. It was lit at least in part by a skylight. Here, the stage was at the west end.
But, at some point, the hall was expanded to the east.
"We actually rarely had 'gym class' up there at all," remembers Jim Jaszewski, who attended Mound Street in its waning years. "We would go outside for gym. It was technically an auditorium (that) they used also as the gym. Because we didn't have a gym, (that) was one of the reasons we were told the school was closing."
The acoustical tile ceiling remains and so do the gym lights protected by cages. The hardwood floors with painted lines are still up there, though mostly covered with insulation, except for a path that’s been left clear.
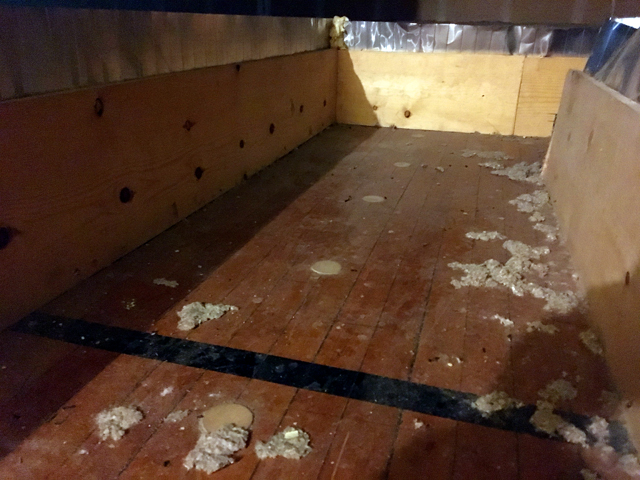
What struck me as most interesting is that while downstairs, the school was modernized in the late 1950s and the wainscoting removed, all of that remains up on the top floor.
Also notable? Even though the school closed in the late 1970s, the attic is painted in that MPS green that many of us know so well. (I did not, however, see anything covered in the MPS Milk of Magnesia pink.)
Some schools of the era – like Maryland Avenue – have walk-in attics that don’t require a climb and it appears that Mound Street had this, too.

There are a couple big attic spaces that don’t appear to have served as public space and, indeed, early plans mark these as storage areas. In one of them, I climbed an old wooden ladder up to the ceiling above the gym, where I found another ladder.
Of course, I climbed it and stuck my head up through the open scuttle hatch, where I found this:
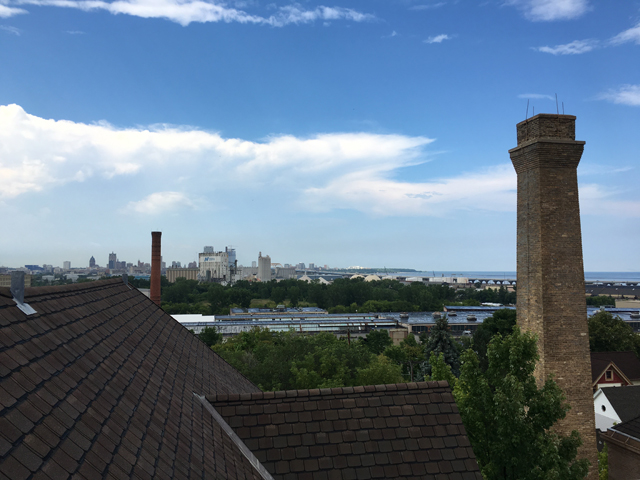
It was intriguing to try and figure out what was where in the third-floor space that now has walls where there clearly weren’t any in the past, and with the staircases gone and their openings either completely or partially closed.
Because of the limitations of the path through the insulation, which is probably a foot deep, I couldn't get into every space, either.
I wish I'd had this when I was up there:

It was just the kind of puzzle that I could spend hours trying to sort out. Luckily for my tour guide, it was blisteringly hot up there so I tried to control myself.
Here are some more photos from my visit:
 The courtyard.
The courtyard.
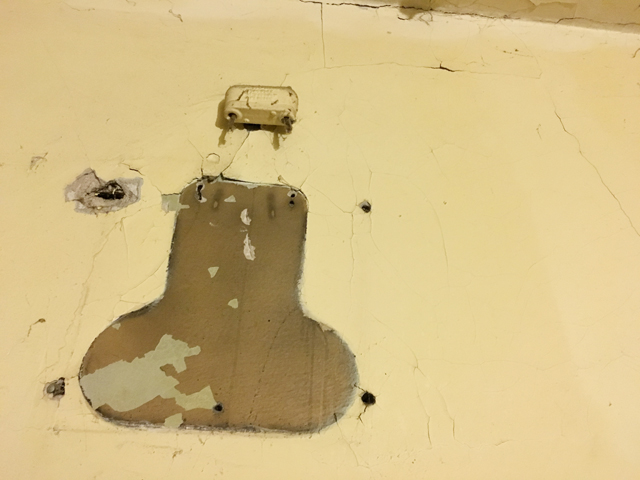 There had been a bell here.
There had been a bell here.
 Another attic shot.
Another attic shot.

Just beneath the roof. This is part of the old ventilation system.
Born in Brooklyn, N.Y., where he lived until he was 17, Bobby received his BA-Mass Communications from UWM in 1989 and has lived in Walker's Point, Bay View, Enderis Park, South Milwaukee and on the East Side.
He has published three non-fiction books in Italy – including one about an event in Milwaukee history, which was published in the U.S. in autumn 2010. Four more books, all about Milwaukee, have been published by The History Press.
With his most recent band, The Yell Leaders, Bobby released four LPs and had a songs featured in episodes of TV's "Party of Five" and "Dawson's Creek," and films in Japan, South America and the U.S. The Yell Leaders were named the best unsigned band in their region by VH-1 as part of its Rock Across America 1998 Tour. Most recently, the band contributed tracks to a UK vinyl/CD tribute to the Redskins and collaborated on a track with Italian novelist Enrico Remmert.
He's produced three installments of the "OMCD" series of local music compilations for OnMilwaukee.com and in 2007 produced a CD of Italian music and poetry.
In 2005, he was awarded the City of Asti's (Italy) Journalism Prize for his work focusing on that area. He has also won awards from the Milwaukee Press Club.
He has be heard on 88Nine Radio Milwaukee talking about his "Urban Spelunking" series of stories, in that station's most popular podcast.






