There’s something about a beautiful building that was constructed not to boost an ego or to glorify a product or personality, but rather to serve the community. There’s something even more glorious about a building like this that is still serving Milwaukee 132 years later.
I’m talking about Edward Townsend Mix’s stunning Queen Anne Milwaukee Normal School, built in 1885 on 18th and Wells Streets. After a long run as an MPS facility, the building – which has long since gotten a number of additions – has been home to the Milwaukee Rescue Mission, 830 N. 19th St., since the late 1980s.
Milwaukee’s school board opened a normal school to train teachers as early as 1858 and it had many homes before Madison legislated that Milwaukee have a state normal school in 1880, at the city’s expense.

 An illustration of the State Normal School as it stood in 1885. X
An illustration of the State Normal School as it stood in 1885. X According to the nomination papers for historic landmark designation, prepared in 1985, Mix was commissioned to design the building in 1881 and had completed plans by the end of the following year. Construction began about a year after that.
The building was added to the National Register of Historic Places in 1985 and the Wisconsin register in 1989.
Milwaukee spent $53,000 on the building, which is a flamboyant mix of Victorian, Renaissance and other styles, which opened in 1885 with a faculty of seven teachers instructing 46 students.
The nomination papers offer a fine description of the building’s exterior:
"The structure was designed with strong vertical lines and proportions that are embellished with Queen Anne elements. It is three and one-half stories high and rests on a raised foundation of cut limestone blocks. The facade is symmetrically designed and is divided by a central pavilion which extends from the main block with side wings. The roof is a slate covered, steeply-pitched, hipped, central block which is pierced by a series of steeply-pitched gables also covered with slate. The roof treatment over the center pavilion is an elaborate composition of concave curves which sweep up to a high center gable. On either side of the gable are decorated chimneys.
"The walls were originally unpainted red-brick trimmed with yellow brick and limestone. All masonry surfaces are now painted a cream color. At the corners are brick quoins on the first floor and pilasters on the second and third floors which support wooden cornices. The corner pilasters on the center pavilion terminate as finials. A stone belt course separates the first and second floors. The windows are two-over-two, double-hung wooden sash with stone sills and splayed brick lintels with stone heads. They are framed on the sides with the same brick pattern found in the quoins. The third floor windows have round-arched, multi-paned transoms set in compound arches. The main entry is reached through a round-arched portal enframed with pilasters and a stone-trimmed parapet. Other entries of similar design were on both the east and west elevations, but were removed as the school was enlarged.
While the whole section from the main entrance east to 18th Street looks unified to a casual observer, look more closely and you can tell where a large addition (on the east) was made in 1894.
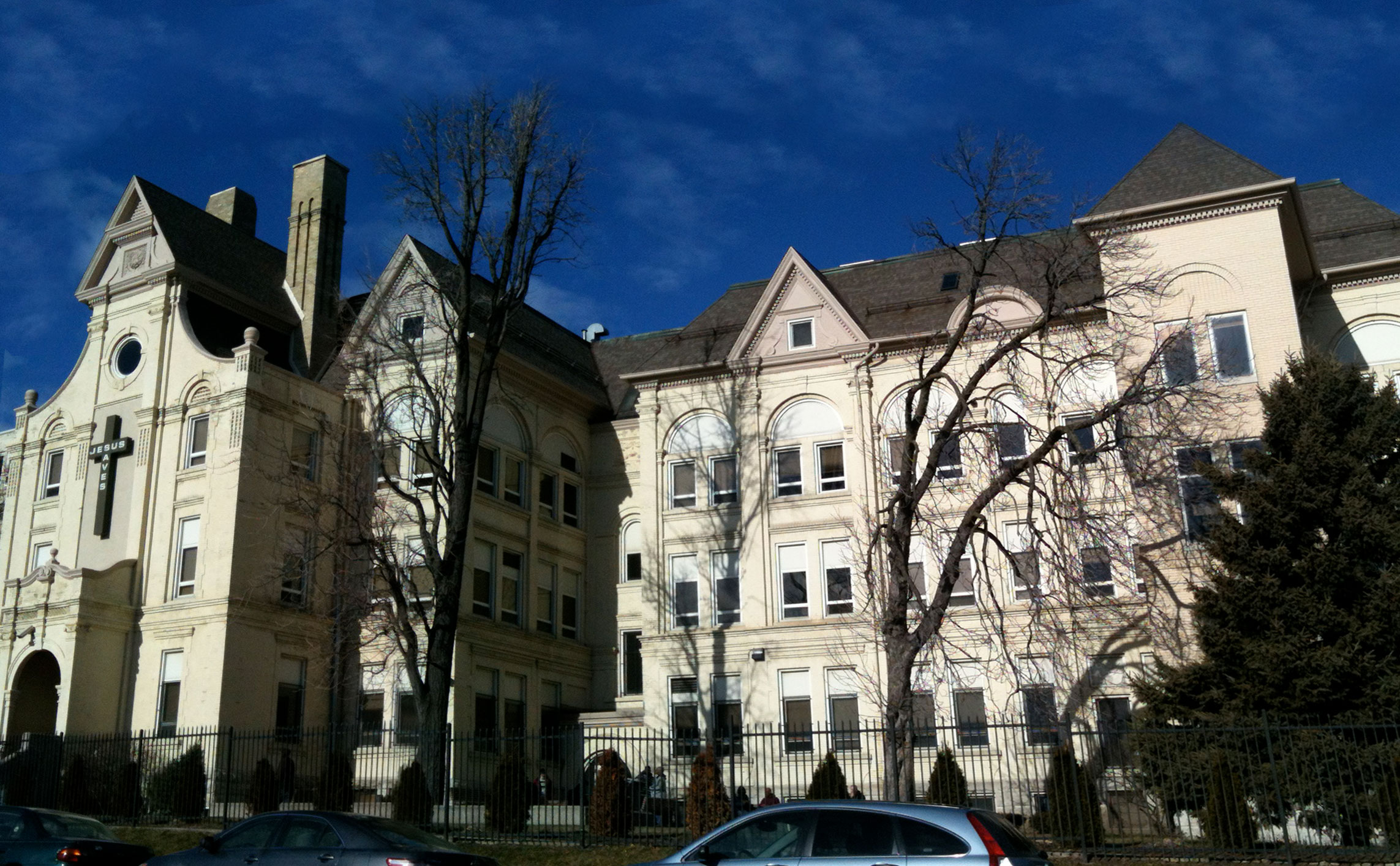

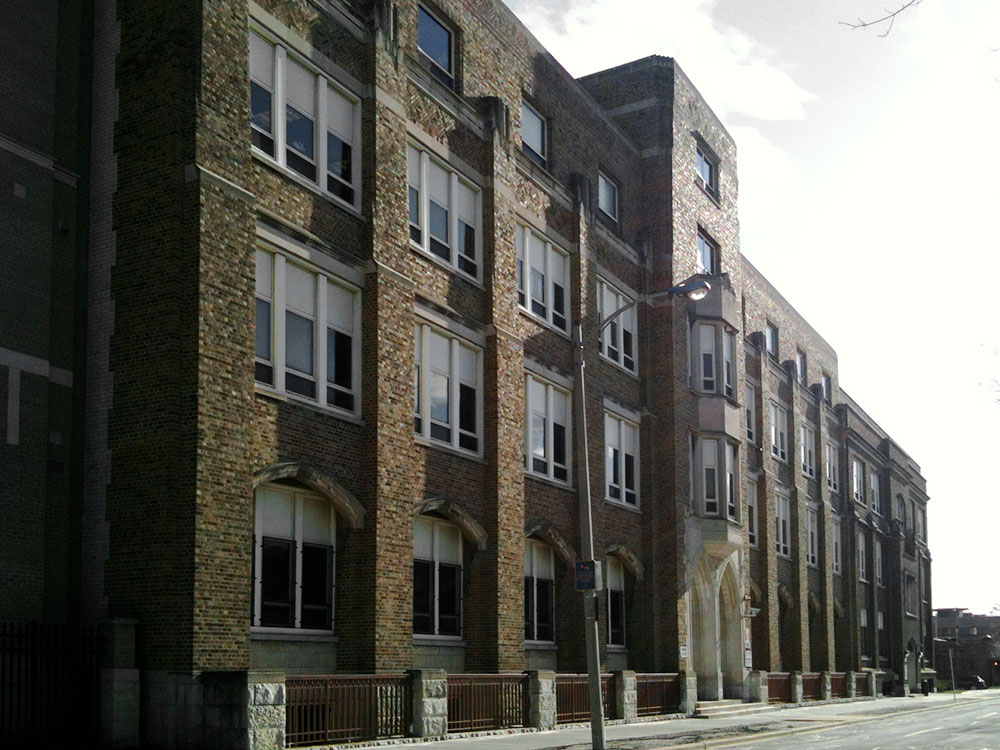

"It was designed to blend with the lines and proportions of the original structure and duplicated many of the original design features," according to the nomination papers.
"To the casual observer, the two parts appear as one building. ... Duplicated in this addition are the slate covered, steeply-pitched gables which pierce the roof line, the decorated chimneys, the raised foundation of cut limestone blocks, the red brick walls and brick and stone trim now painted the same cream color, the brick quoins on the first floor and pilasters on the second and third floors, the belt course which separates the first and second floors, the windows which are wooden, double-hung sash, but are one-over-one lights with transoms on the first floor, and the round-arched transoms on the third floor set in compound arches."
Milwaukee Normal School
The opening of the Milwaukee Normal School coincided with changes in the methods for training teachers, according to the research for the building’s historic landmark designation nomination.
"Admission standards were higher, the completion of high school or the equivalent was required for admission, and by the end of the century the Normal School curriculum had been expanded and specialized to the level of professional collegiate training. These changes resulted in the upgrading of the reputation of the Normal Schools as credible institutions for teacher training."




Enrollment in the program did not grow rapidly, however, and in 1892 there were still only 80 enrolled at the school. But this led new school president Lorenzo Dow Harvey to take action, who, according to that research, "launched a publicity campaign extolling the benefits of normal school education. Letters were sent to thousands of graduating high school seniors and the principals of the area schools. Harvey's effort was an overwhelming success and 360 students enrolled for the 1896-97 school year. Among the changes implemented by Harvey were the addition of a two year kindergarten training program in 1892."
By 1908, enrollment had ballooned to 503 prospective teachers. Despite having purchased the adjacent land to the west for a potential addition, the school decided instead to move to Downer Avenue, where it occupied the building that is now UW-Milwaukee’s Mitchell Hall.


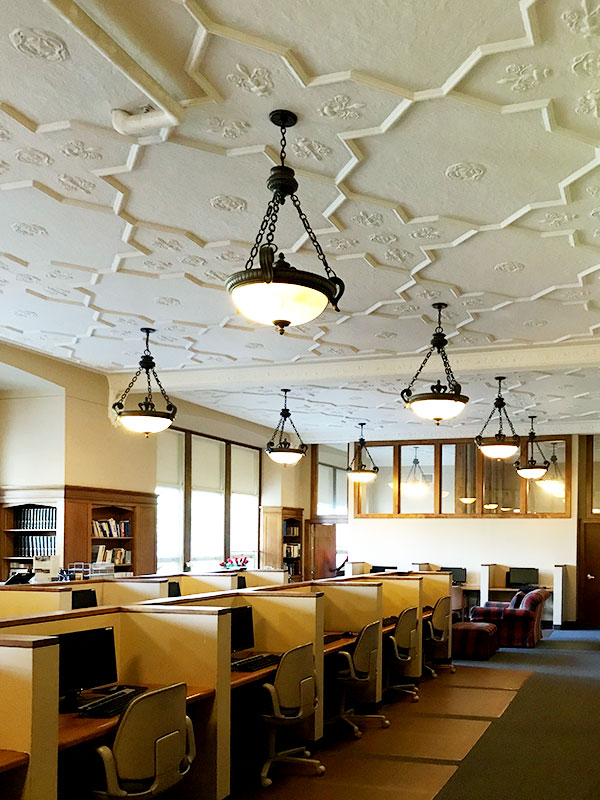



That move coincided with talks within MPS to create a new program and the district obtained the building on 18th and Wells.
Milwaukee Public Schools era
In 1909, school board member Lizzie Kander – who had run a settlement house and published the landmark "Settlement Cook Book," which remains in print today – proposed the creation of an MPS trade high school program for girls. The district spent $5,000 to create and run the program that year at the former Normal School.
In addition to her pioneering work in Milwaukee settlement house work and cookbook creation, Kander was also the second woman ever elected to serve on the Milwaukee Board of School Directors.




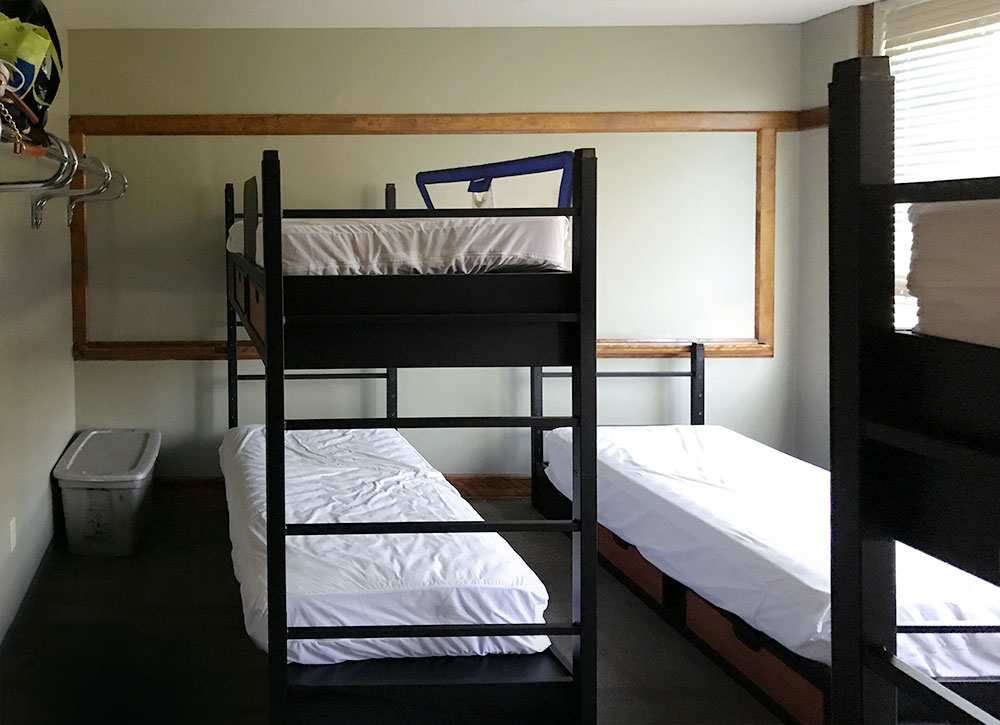

"The opening of the Milwaukee Girls' Trades School in 1909 was a long awaited goal of Mrs. Kander's for public supported female vocational training," according to the nomination papers. "The purpose of this school was to train females in a vocation or trade with specific skills that would allow them to be gainfully employed at a respectable wage. This was in contrast to the then common practice of secondary school age children being drawn into menial jobs without a proper education.
"Admission required the completion of 8th grade and the ability to read, write and speak English. There was no tuition charge for students under 20, but a small material fee of $.50 per month was assessed. Each term was about 11 months long with the school day ending at 4:30 p.m. and half-days on Saturday. Vacations were limited to legal holidays and a two-week summer break in July."
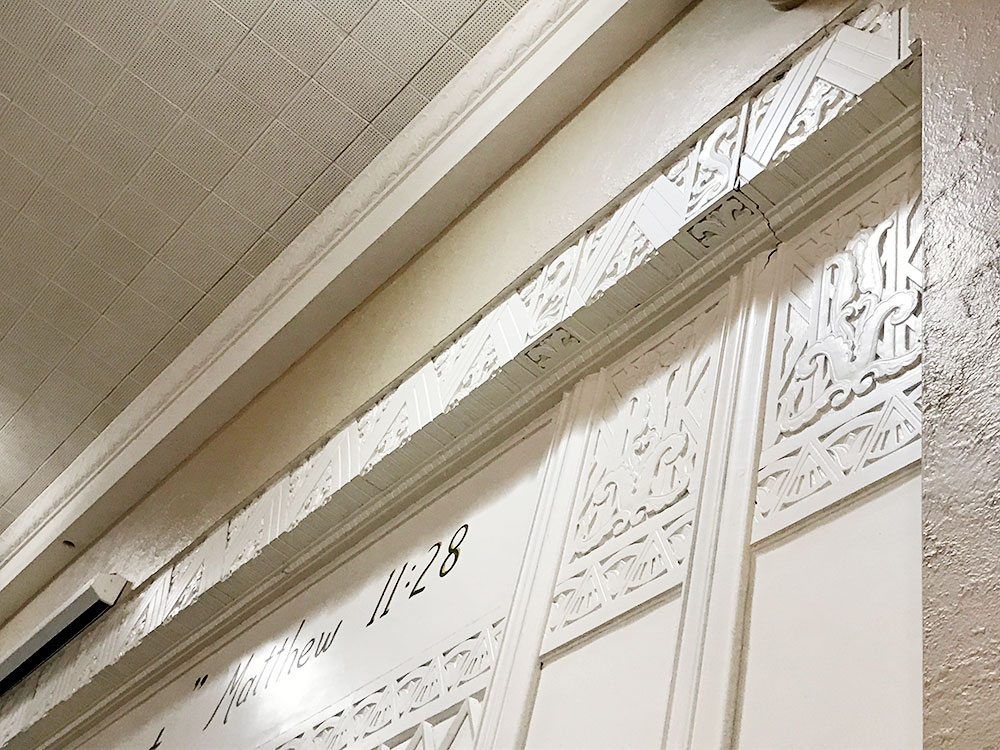





That first year there was an enrollment of 53, though an average daily attendance of just 30, taught by seven teachers, including two millinery teachers, two sewing instructors, and teachers for dressmaking, academic subjects and domestic science.
A later history of the district – which furnished the above information in its section on vocational training had more on the school, "included in the discussion of the field of home economics."
"Cooking and sewing were among the major elements of its curriculum," that history noted. "In an age in which the usual secondary school was an elite academy, equipping pupils for college entrance – the ‘classical course’ – or for entering the business world – ‘the commercial course’ – the Girls’ Trade School, like its counterpart, the Boys’ Trade School, grew out of an effort to develop curricula realistically and practically adjusted to the social, occupational and homemaking needs of the individual and the community."




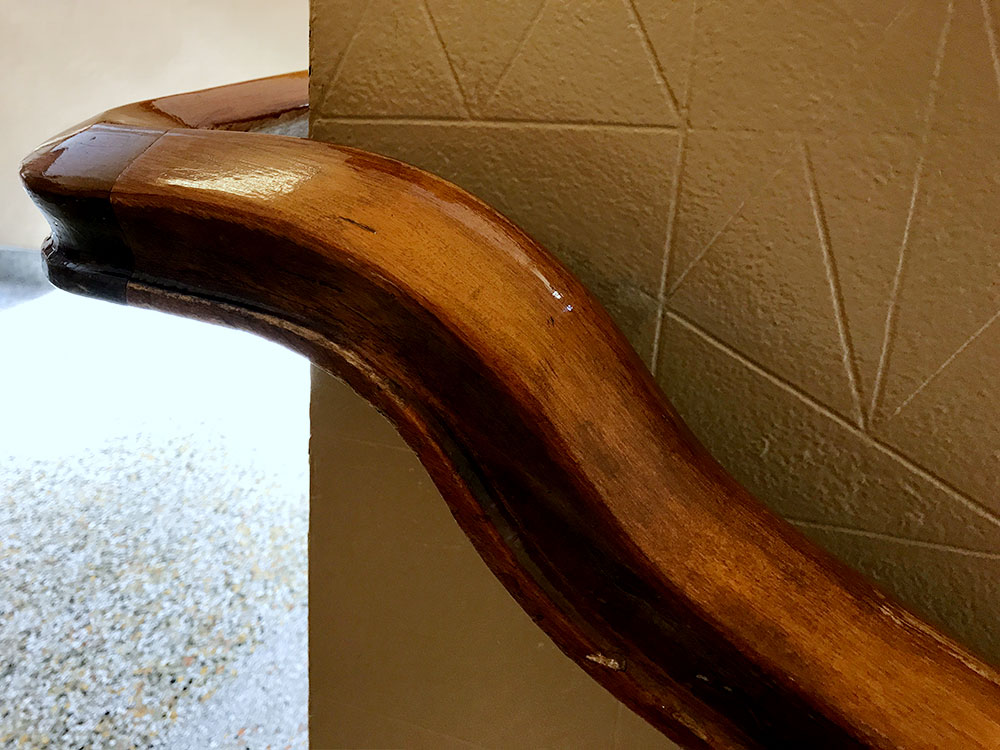

That first year’s less-than-stellar attendance was not a harbinger of the future and the program grew rapidly. By 1918, "it overflowed into a large addition (on the west side of the building). ... Meanwhile it was broadening and deepening its curriculum to include not only short trade and other courses but full secondary studies as well. In 1926, to indicate new offerings – a full academic course qualifying for college admission, together with a strong major in commercial subjects – it bore a new title, ‘Girls’ Trade and Technical High School’."
Continued growth led to the construction of another Tudo Gothic addition – wedded to the north side of the 1918 addition, which had been designed, in a similar style, by Van Ryn & DeGelleke – that also added a fourth floor to the 1918 building in 1932. That work was drawn by the district’s staff architect Guy E. Wiley.
"The design of this addition is in stark contrast to the previous school buildings with a straight-forward, functional form that is embellished with modified Tudor-Gothic details," notes the nomination form about the 1918 addition.
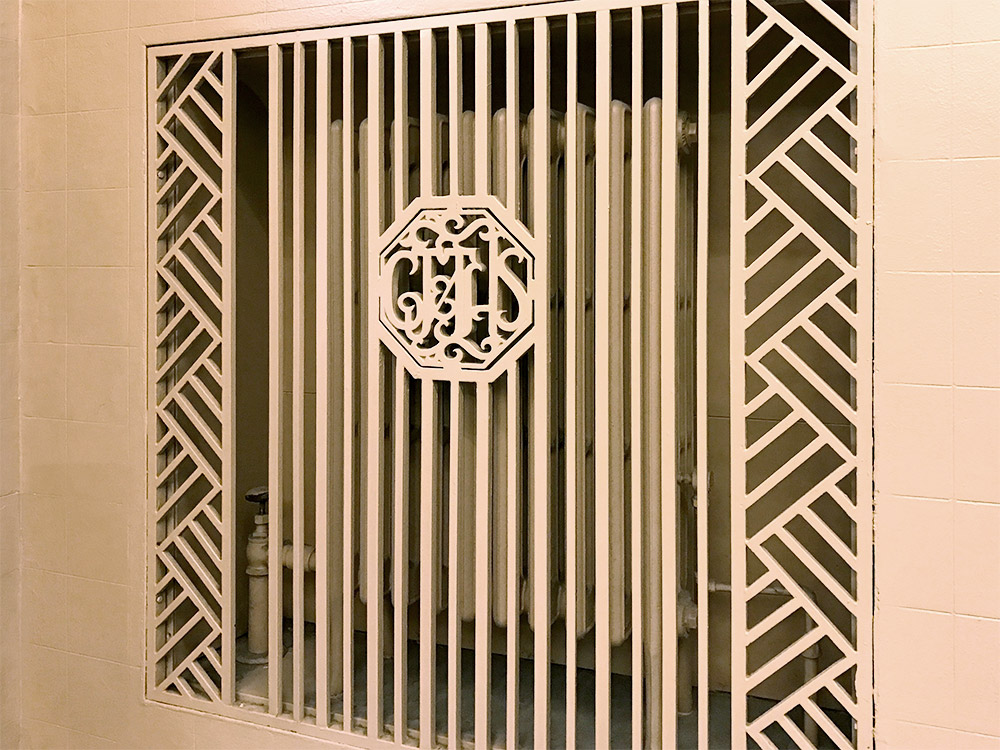

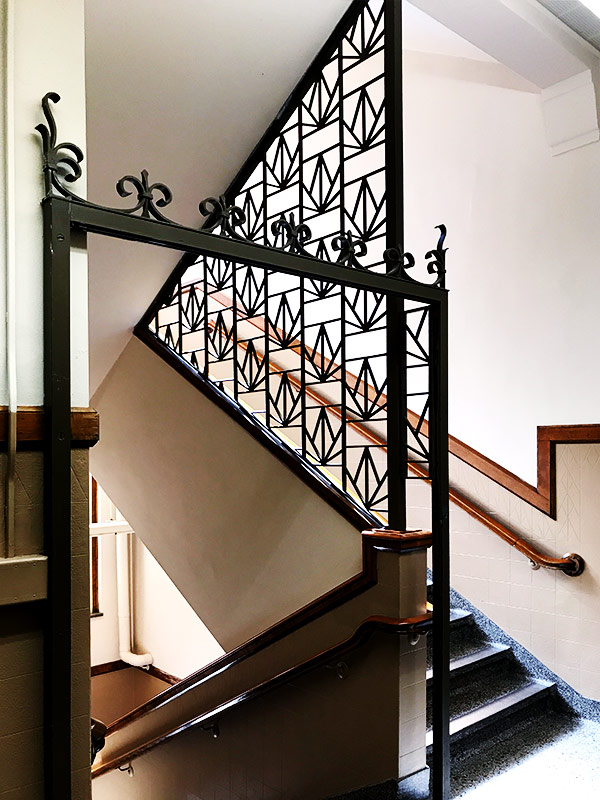

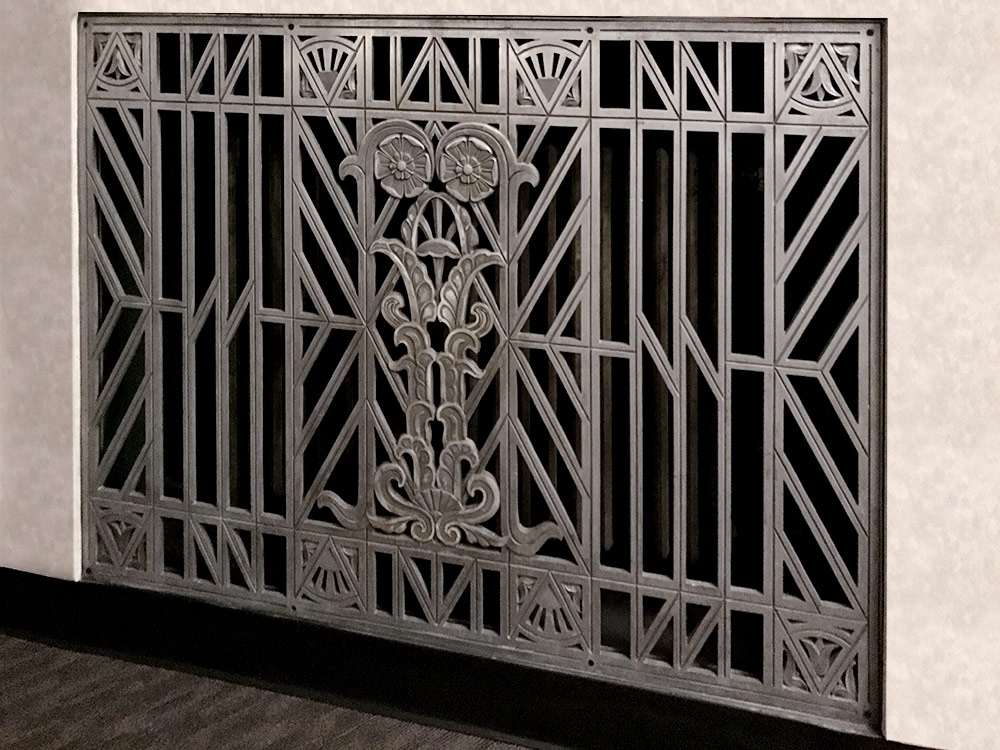

"The main entry on North 19th Street is an arched opening of triple-doors and transoms that is enframed with heavy carved stone rosettes. The windows above the entry are decorated with carved stone figures above the 19th Street entry and at the center of the Wells Street facade which represent women at work in various trades."
Of the 1932 portion, it says:
"Its design heavily reflects the 1918 addition and continues the same general design elements and fenestral pattern. The 19th Street facade continues the rhythmic pattern of brick piers simulating buttresses trimmed with stone. ... The main entry on 19th Street is an elaborate composition of two double doors with transoms set within pointed carved stone arches with stone surrounds. Above on the second and third floors are oriel windows trimmed with stone. Within the oriel windows are leaded, stained glass panels depicting women working at various trades."
A 1927 MPS publication noted that enrollment stood at 928 pupils and that, at that point, the building had 43 recitation and laboratory rooms and that "the cost of the present structure and grounds was $192,450," though it’s unclear what was included in that amount. The booklet also looked ahead to the 1932 addition, noting that "a $300,000 addition is contemplated in the Board’s Five Year Building Program."
Enrollment peaked in 1941 at 1,800 but then began to ebb. It fell to 1,400 by 1943 and, says the MPS history penned by then-assistant superintendent William Lamers, "and fell continuously after that."
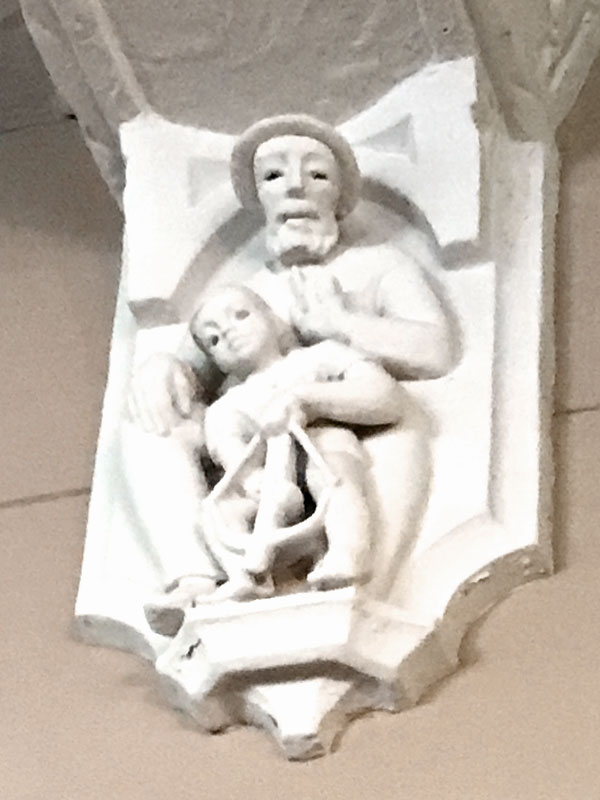

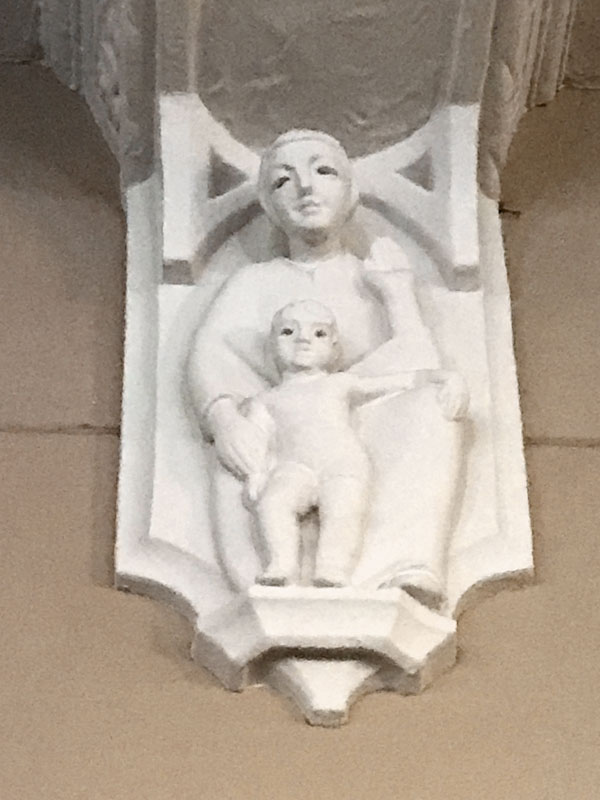



In its final year, Girls’ Tech had an enrollment of just 330 students.
"Many factors were involved in this loss of patronage, not the least of which was the development of home economics programs in the senior high schools throughout the city," Lamers wrote.
"Other factors included: the changing attitude of many parents toward a trade school education for their daughters, the diminished importance of certain women’s trades – such as millinery – which the school emphasized, the development of many trade courses for women at the Milwaukee Vocational School, the travel distances from many areas of the much expanded city, and finally the increased percentage of girls and their parents who preferred coeducation."
Upon the closure of Girls’ Tech in 1955 the building was converted to Wells Street Junior High, which operated there until 1979.
By the early 1980s, MPS was in selling mode, clearing out unused buildings like Mound Street, New Road and McKinley – among others – and the old Wells Street Junior High Building was sold to the Milwaukee Rescue Mission.
Milwaukee Rescue Mission
Though headquartered on 5th Street, between State and Highland, the Rescue Mission used the old school building for some of its programs and for storage. Until, that is, construction of the Bradley Center meant the Mission needed to find a new home.
Fortunately, it had already purchased that home, though it didn’t realize it when it made the deal. The former school was remodeled to suit its needs and the move was made.


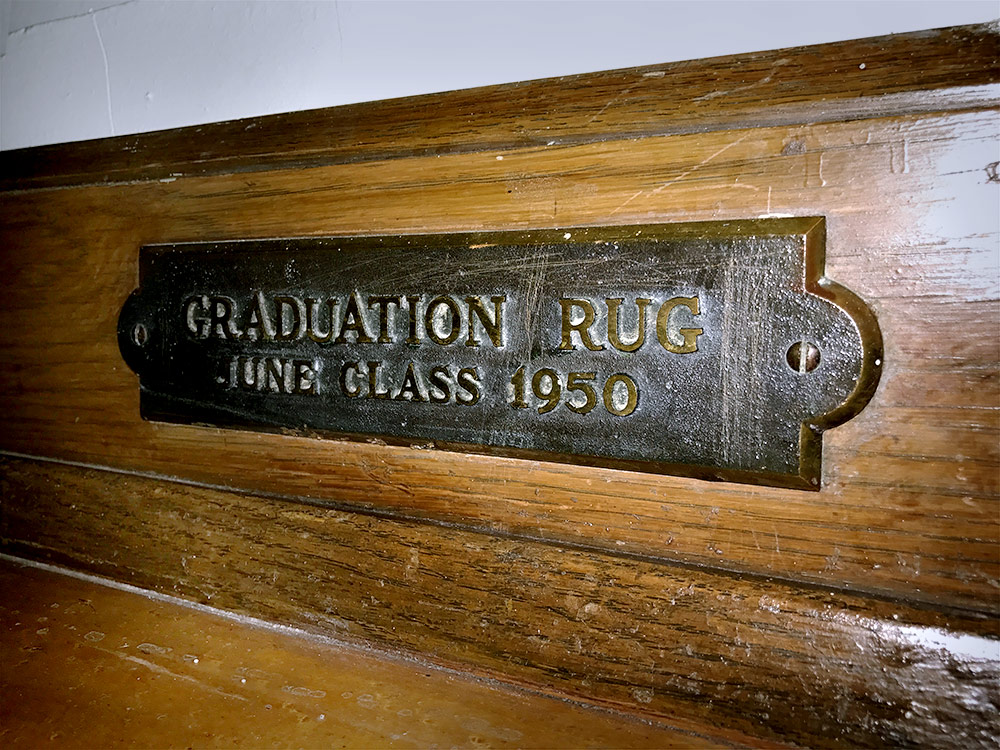





The Milwaukee Rescue Mission opened near 2nd and Wells Streets in 1893 to assist alcoholic and homeless men in Milwaukee. It later moved into a former apartment building designed by Cornelius Leenhouts and Hugh Guthrie at 1023 N. 5th St. In the 1970s, it renovated the facade of the building, keeping the illuminated cross on the roof and adding a large sign that said, "Christ Died for Our Sins."
Over the years, programs were added to assist women and children, too, and to include training and education programs. Now, the Milwaukee Rescue Mission is the largest shelter in the state, according to Development Officer Tom Griffey.
"We take care of homeless men, women and children, and we do it all through private donations. No government funding," he tells me one day while he’s giving me a tour. "On average we'll serve between 700 and 800 meals a day, and on average we have beds that seat about 400 and we average in the summertime – when numbers are a little lower – about 250 to 300 men, women and children."
The mission’s busiest season, of course, is winter, when the cold sends the homeless seeking shelter more than ever in Wisconsin. Though there are some transient, one- or two-night guests, the majority stay much longer, Griffey says.
"Some have been here for years. A few transient men check in for the night and move on, but rare. Usually, if they're in a shelter, there's something that caused them to get here and it's not going to be an easy fix overnight."






To that end, the Rescue Mission offers counseling, education, skills training and other services. And, the building is open 24 hours a day.
"They never have to leave," says Griffey. "Our lobby is open, but our caseworkers try to work with them individually to try to find out what caused them to become homeless and how we can get them back on track and if they want to take part, we've got a 12-month, what's called a life skills program, it's called New Journey.
"They'll even get paid while they're here. We're one of the few programs that not only number one, we don't charge a fee, but number two, we actually pay. So a homeless man coming in with nothing at the end of a year to two years could have money in the bank, if he's struggled with an addiction, clean and sober, a job waiting for him or maybe working in a job, maybe being restored with his family. So we offer them opportunities."
I asked Griffey if this aged building still serves the needs of the Milwaukee Rescue Mission and he said it does.
"Yes, we're always adding to it and re-doing things and a building like this, you've got to keep it up."
In addition to transforming the double-loaded single corridor, flanked with classrooms layout of the 1885 and ‘94 buildings into new floor plans to better suit its needs, the Rescue Mission also changed the auditorium, building a ceiling/floor across it to create two levels stacked one atop the other. Fortunately, the gorgeous coffered ceiling and the heavily decorated proscenium were maintained.
The stairways in the early sections of the building still have their wainscoting, evoking its late 19th century construction. Some of the staircases also still have the slide guards to discourage kids risking life and limb for a quick slalom.
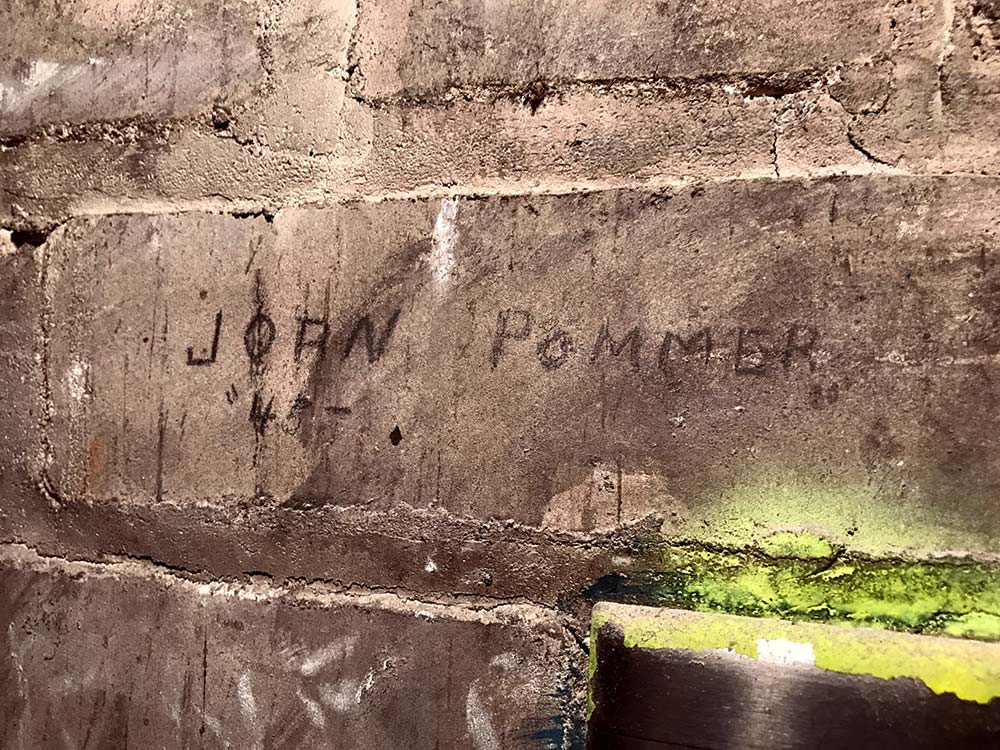



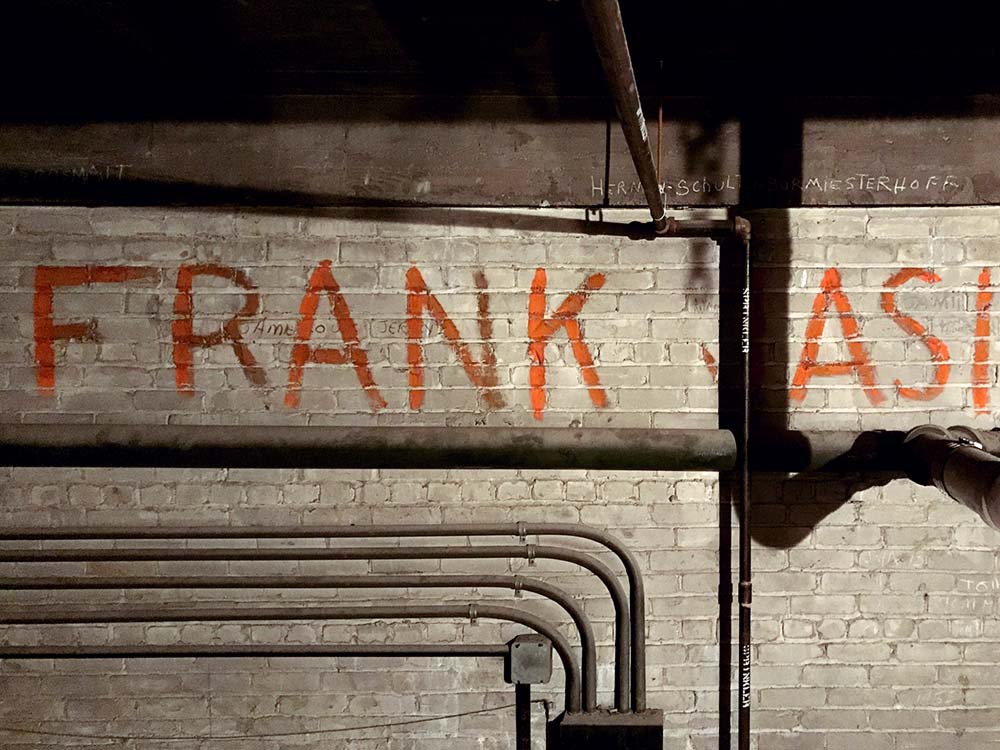



The stage can still be accessed from the lower space and there’s a fly loft that soars about three stories. Climb the metal staircases to the top and along the way you’ll find graffiti, most of which dates from the 1940s and ‘50s, though there are a few later markings, too.
A major construction project in 2000 added an entry lobby to the north of the 1932 addition, along 19th Street, and also converted the attic space of the 1885 and 1894 buildings into usable space. Rooms and seating areas have been created, but, fortunately, some exposed cream city brick walls and exposed roof trusses form part of the design.
There’s a small library in the center gable punctuated by the ocular window you can see on the original building’s facade.
Classroom configurations survive in the 1918 and ‘32 buildings and many still have blackboards or their frames. Often these spaces are used as guest rooms.
Some hallways throughout are still lined with rows of lockers, too. The walls of the hallways of the 20th century additions all are covered with a geometric pattern engraved into the plaster.
In the lower level of the 1894 building, along 18th Street, there’s a gym that is currently used for storage but was still the scene of basketball tournaments in fairly recent years. Another gym, this one with a balcony with bench seating is on the top floor of the 1932 building and is marked with a sign that reads, "Girls Gym," suggesting the other one was for the boys.
The main entrance off 19th Street in the 1932 building is quite nice. A pair of Gothic arched doorways lead into a foyer with a vaulted ceiling and classic 1930s MPS tiled floor. Inside the lobby the floor is terrazzo, as in most spaces in the 20th century additions, and six stairs lead up to the main hallway where there is a built-in display case and arts and crafts-influenced woodwork.
Radiators on either side of the stairs are covered with grills adorned with an octagonal emblem that bears the emblem, "GT&THS" for Girls Trade and Technical High School.
Perhaps the most beautiful space in the entire complex, however, is the library in the 1932 building. There are built-in oak shelves and cabinetry and a plaster ceiling that had been covered up with two layers before it was removed by the Milwaukee Rescue Mission.
"At the center of the room on the west wall is an oriel window with stained glass panels depicting the arts and the trades," according to the nomination report. "There are plaster relief figures along the ceiling also depicting the arts and the trades."
I’m happy to report those details all remain.
What also remains in the complex of buildings constructed over a period of 115 years, is the desire to uplift the community. In this sense, Milwaukee Rescue Mission is carrying on the buildings’ long commitment to improving the life of Milwaukee and its citizens.




