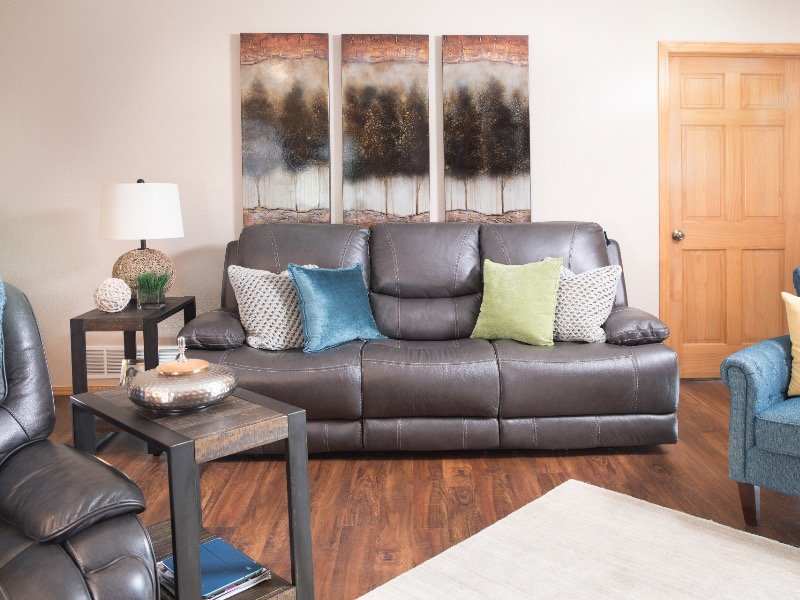Editor's note: The following sponsored content was provided by Steinhafels.
One of the great things about working with a Steinhafels interior designer is that there’s no job too big or too small. While furnishing a large home can seem overwhelming, the same can be said for a small home – where space is limited, and you don’t want to cram in too much.
For this month’s Before and After project, we go to Kenosha, where Steinhafels Decorating Solutions Interior Decorator Rachel Chairez recently completed an impressive redesign. The couple was downsizing from a house to a condo.
Chairez recalls, "I love that, when I first met them, we had discussed how the move to the condo was a major life change for them. Their goal was to have a space that felt as comfortable as the home that they previously left behind. The Mrs. wanted the space to feel like it was a fresh new start for them – cozy but clean and airy. Additionally, she wanted to be the talk of the town when it came to showing off the final outcome to family and friends! Can you blame her? Who doesn't want that?"
Before

One of the keys to this redesign was "in with the new" but not necessarily out with all of the old! As Chairez explains, "One thing all three of us saw eye-to-eye on immediately was the importance of specific items that belonged to them. They had a lot of decor – art, family artifacts and photos – that meant the world to them, that they wanted on display. I, myself, believe your home should reflect who you are as a person and a family. Memories connected to items can turn a house into a home in a matter of seconds."
The family’s new space was a smaller condo with an open-concept layout. Chairez had some challenges to overcome.
"Unfortunately, they had a large breakfast bar dividing the kitchen from the living space. They also had a large wall of built-in shelving and patio doors to work around. They struggled with space planning, placing accent/decor items, and ensuring that the space didn't feel too heavy and dark with only the sliding doors allowing light in. The client loved mixed textures – with the main focus being neutral tones, while having pops of cheerful colors throughout the decor items."
After

Chairez adds, "For seating, we picked out gray leather power reclining upholstery items. Comfort and life longevity in the upholstery were important factors for them. Introducing leather to the space lent a hand in the durability of the items, as well as a different texture. We opted for an adorable tufted peacock-blue Tomlin accent chair to offer both additional seating and a fun color. The rustic, distressed end tables tied together both the gray leathers and the warm brown tones that the condo woodwork already provided."
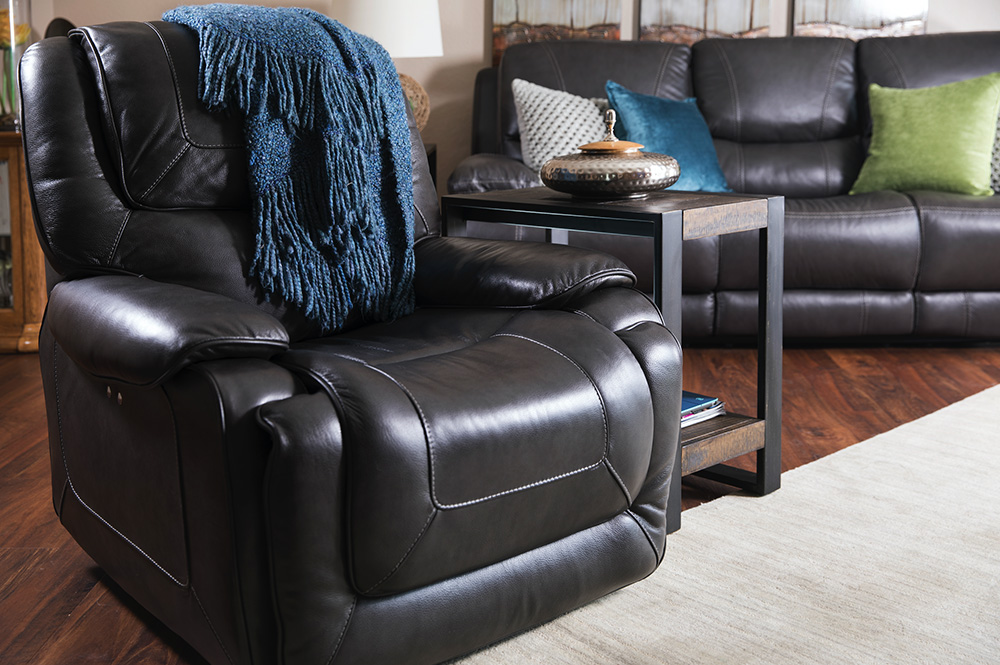
Chairez exclaims, "I loved the built-in wall units in the space! Even though my client was intimidated with how to decorate the shelving properly, it was one major reason they chose the space. They loved the opportunity to showcase their family memories and favorite decor items. Selecting all the accessories for the wall units and the space was my absolute favorite part of the project! We picked out twine lamps, chunky knit throw pillows, mosaic tiled boxes, metal vases, as well as family items for the space. The built-in wall unit ended up being a color-filled story book of their lives: photos of loved ones, hand-painted ceramics and one-of-a-kind travel souvenirs. Each item perfectly placed, yet free of clutter."
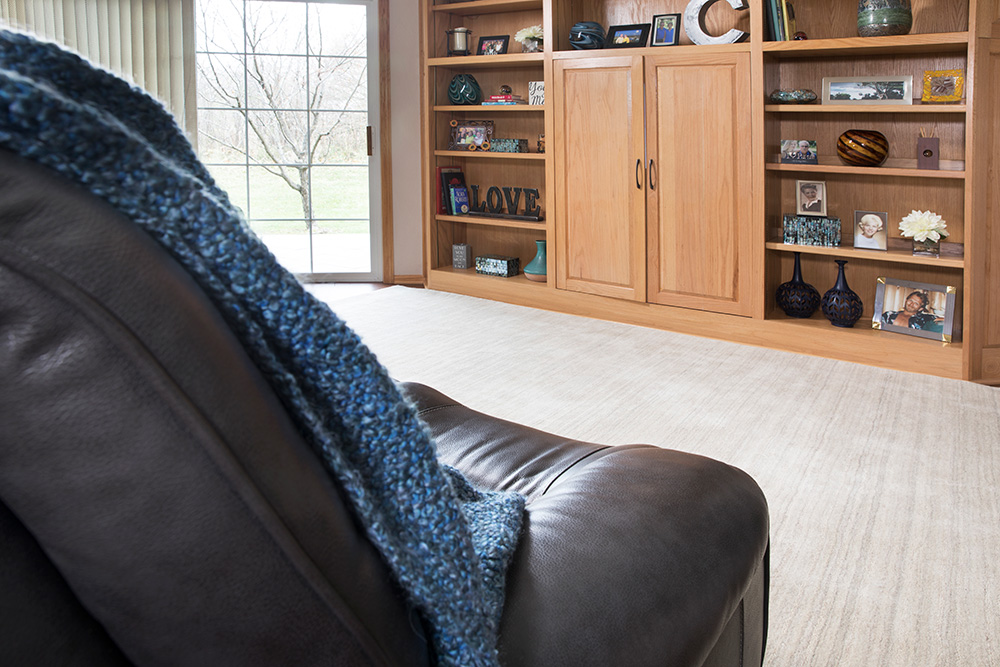
They selected a large rug for the room, to trick the eye into viewing it as a larger space. They did a light cream wool rug flecked with linear gray textures. Chairez says, "It produced the airy open feel they had both been looking to achieve."
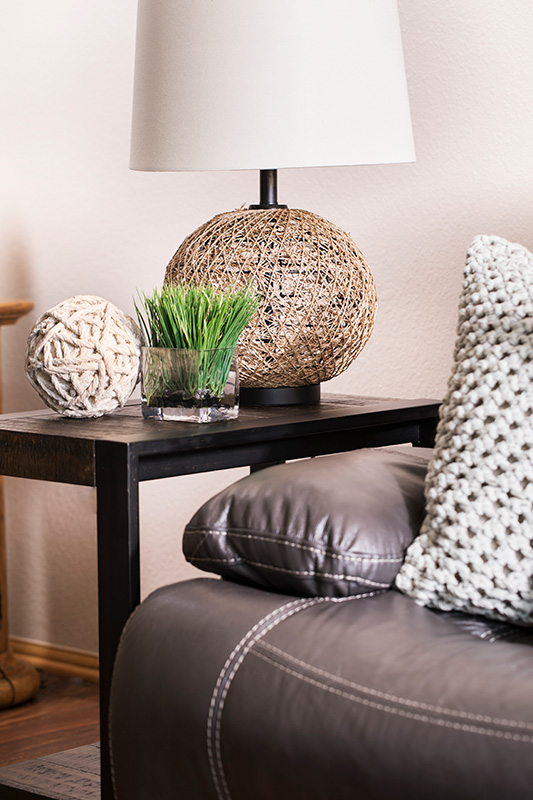
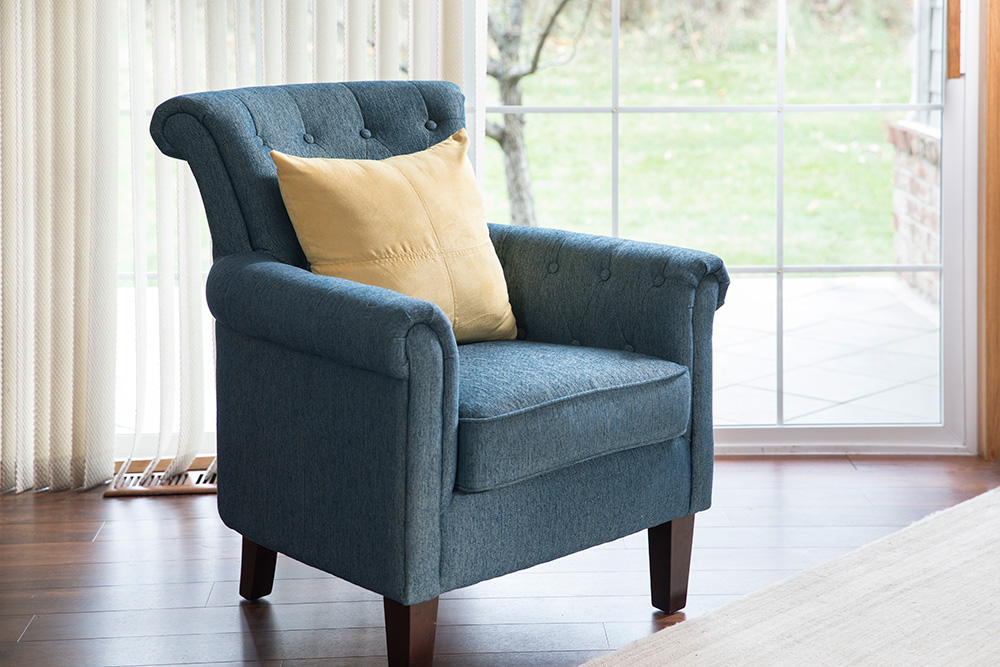
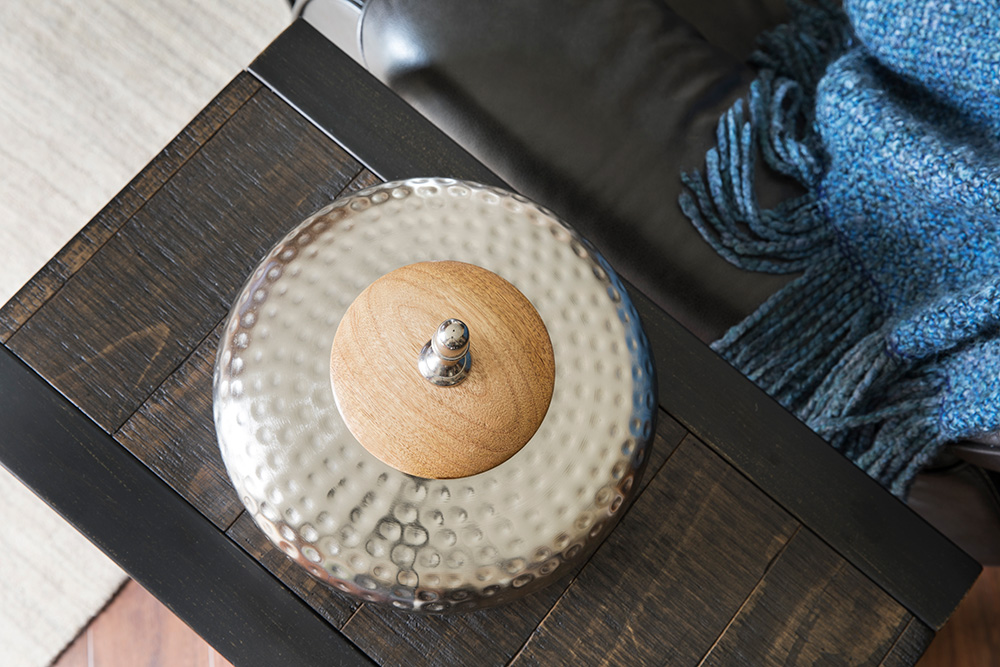
The couple was very pleased with the results! Check out this testimonial on our website:
"Rachel was wonderful to work with. She was very knowledgeable and professional."
- Leslie C. in Kenosha, WI
Stop in any Steinhafels store to learn more about our Decorating Solutions program, and let us help you transform your space while preserving your treasured memories.

