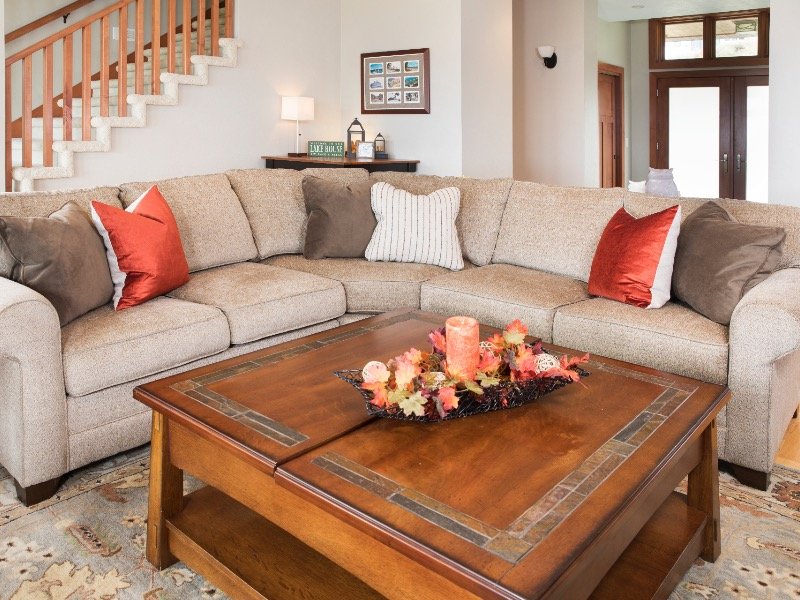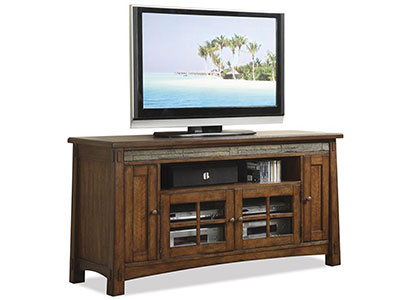With more snow on the way and frigid temps in the forecast for the foreseeable future, isn’t it nice to think about camping, lake houses and other warm thoughts? (Trust me, the ground and inland lakes will eventually thaw, and those green objects called leaves will eventually hang from the trees again!)
We’re going to warm you up with this month’s Steinhafels’ Decorating Solutions "Before and After" project. It comes from Interior Designer Jim Mallon, who is based at our Vernon Hills, Illinois store. Jim’s professional design background is in architecture. Early in his career, he worked for architectural firms and developers. His personal design philosophy: "Less is more."
This particular project centers around a retired couple from Illinois, originally born and raised in Cambridge, Wisconsin. They were looking for a property on Lake Ripley in Cambridge as a second home to enjoy with their family and friends year round. Cambridge is a special place for them. In fact, they recently celebrated their high school class’ 50th reunion this past summer!
Jim tells us more about the property. "While not on the lake, it has spectacular western views and lake access from the property. Originally built in the early 2000’s, the plan was designed with a strong Prairie/Craftsman style. The interior spaces have many of these design elements – casement windows, wood trim, wood floors and a color palette that reflects this style throughout its three levels."
Before

The couple wasn’t pleased with the color palette of the entire home, so they hired Jim to not only redesign the interior, but to consult on cosmetic changes to the exterior as well. Jim adds, "This was one of the reasons they hired me — I am a residential designer with a strong background in construction and style vernacular for homes."
During their initial meeting, they prioritized the following cosmetic items: paint color, floor stain, fireplace redesign and kitchen modifications. The couple made the selections, and as their designer, Jim guided them through the process. They managed the contracted work using local trades. Jim explains, "The client wanted to stay true to the style, as she put it a ‘craftsman/cottage style’ was her ultimate goal."
Jim says he enjoyed working with this couple very much. "Communication was great, as we shared ideas via text, emails and, yes, even phone calls! I made a couple of house calls to Wisconsin, which fit nicely with my visits to Steinhafels Corporate. It also helped that they were available for in-store discussion – since their main residence is in Long Grove, Illinois – as the project proceeded and the cosmetic work was completed."
After

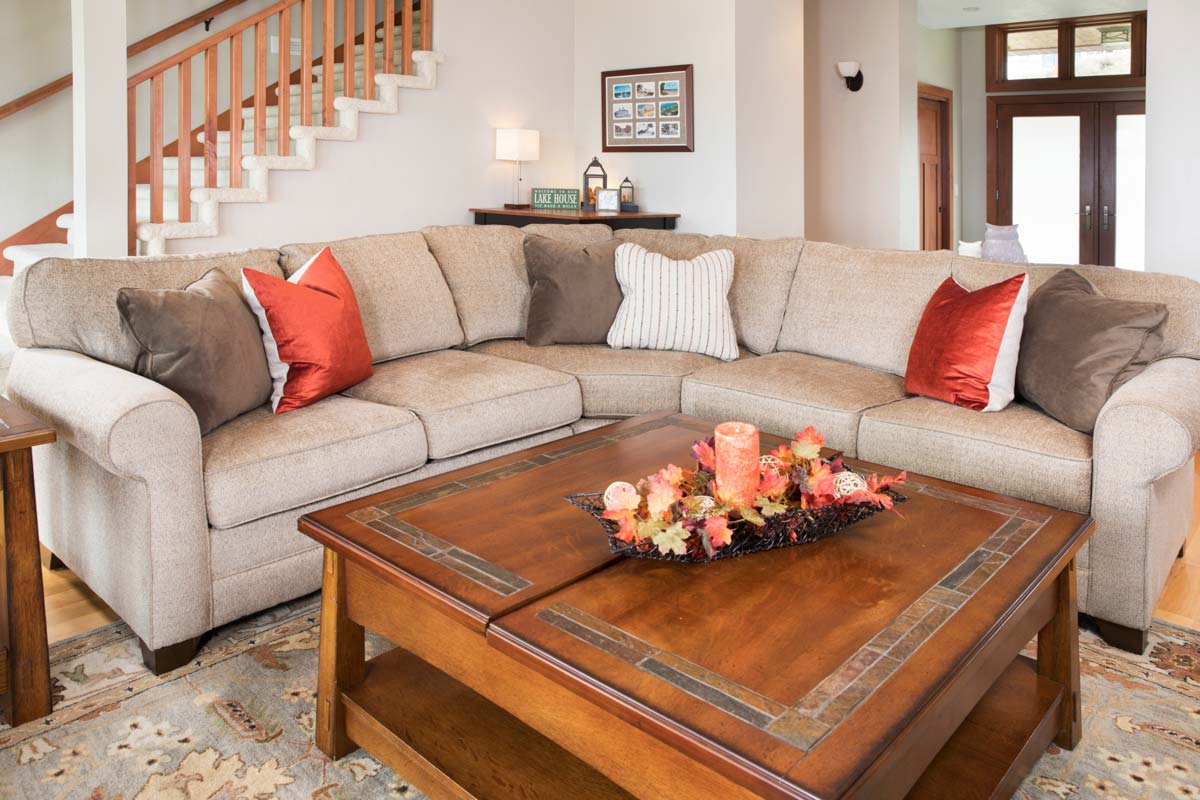
Jim’s favorite pieces for the family room
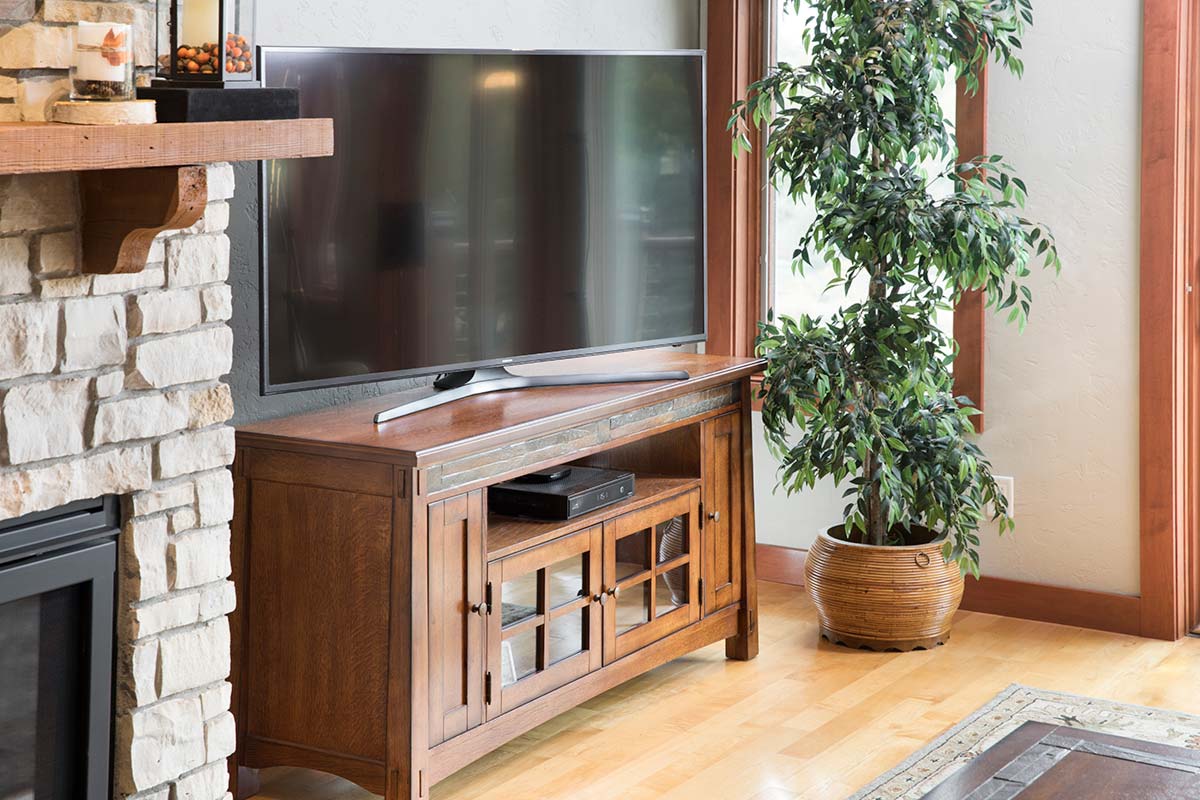
Story continues below
Get more info on this featured item from Steinhafels.
Guest room focal piece

Story continues below
Get more info on this featured item from Steinhafels.
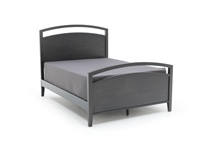
Pictured — Daniel’s Amish Nouveau Set in a Cherry Wood Finish
(Same bed online, different finish)
Family entertainment space
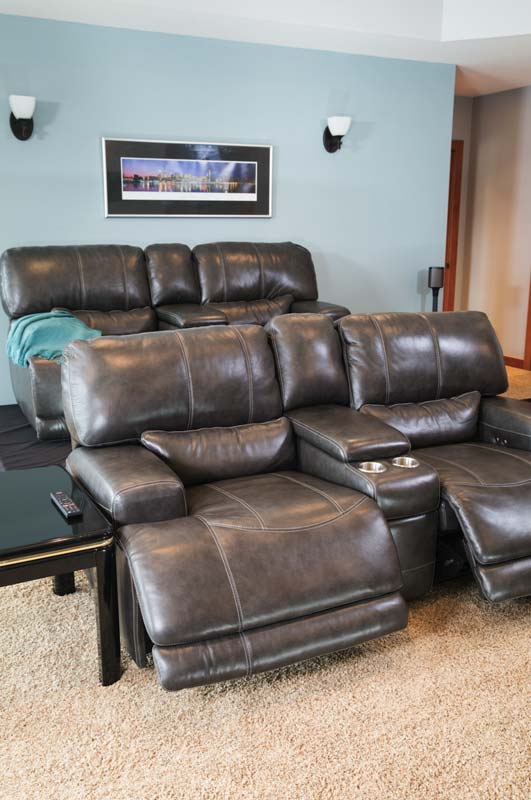
Story continues below
Get more info on this featured item from Steinhafels.
Like most projects, Jim wanted to include the couple’s personality. In addition to Steinhafels pieces, they accessorized with family heirlooms and some additional items from local retailers in all the spaces.
Jim’s artsy side

Jim says this couple was a joy to work with. On a side note, he even painted this watercolor of their home as a gift. He explains, "I used to draw/sketch/paint/color/create everyday in my previous career – it’s in my DNA! I like to do it for some of my clients as a thank you for the opportunity and to give a little personal piece of me as a memory of our time spent together."
The feeling is mutual! Check out this testimonial the couple wrote about Jim:
"We have been very pleased with Jim Mallon’s work, and the quality and variety provided by Steinhafels. Jim helped us identify and design furniture solutions for our second home. The house is a craftsman style home, and Jim designed the layout and furniture selection for at least four of its rooms. He did not simply rely on pictures, but actually visited the house, which is almost 100 miles from his store’s location. He drew computer layouts showing several good options for each room, talked through furniture and carpet options that would work with the house style, and helped with color selection for the walls. He also provided advice for potential changes in floor stain color and style. We love the house and are very happy we found Jim to help us!"

