You can spend thousands of dollars to fly to Europe and see some really beautiful churches. Or you can do much the same thing for free here in Milwaukee, where it seems nearly every block is within singing distance of a church.
Best of all, quantity didn’t dilute quality here and architects like Edward Townsend Mix, Erhard Brielmaier, Henry Messmer, Herman Schnetzky, Eugene Liebert, Victor Schulte, Henry Koch and Leonard Schmidtner created some ecclesiastic masterworks all around the old city.
One of the most beautiful – and remarkably unchanged – churches is Trinity Evangelical Lutheran, 1046 N. 9th St., designed by Frederick Velguth, and resident on just about any register of historic places you can think of – city, state, national.
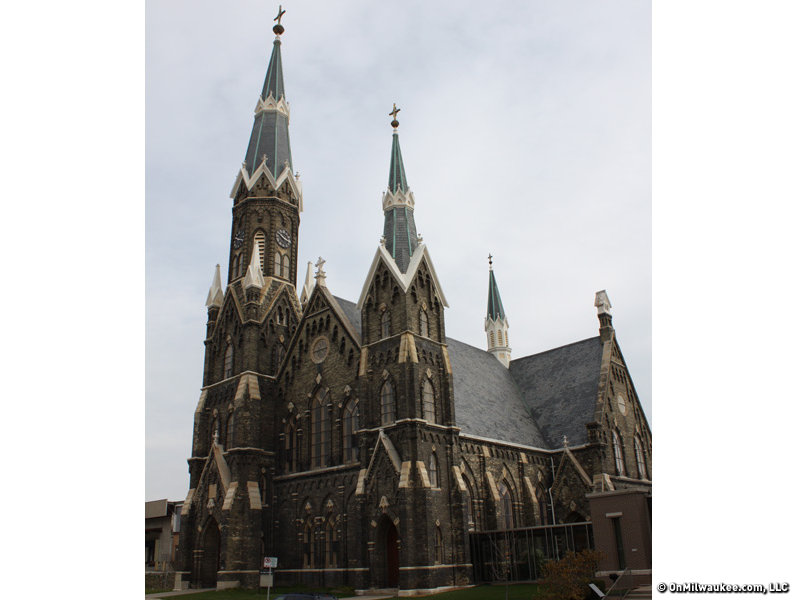
A guide to the city’s churches published by the Department of City Development boasted that the imposing double-spired Victorian gothic house of worship is, "one of the most remarkable Lutheran churches built in America during the 1870s. Its design blazed new ground with its superlative combination of the American High Victorian Gothic features and traditional German Gothic forms.
Trinity’s congregation was organized by immigrants from Pomerania in 1847 – making it the oldest Missouri Synod Lutheran congregation in Milwaukee (which was only a city since a year earlier) and second oldest in the state (which wouldn't become a state until the following year), after Freistadt’s.
Trinity’s first home was a frame church on 4th and Wells. After a year, the building was moved to a bigger site a block west and then replaced with a larger church. But the congregation kept growing and needed an even bigger place.
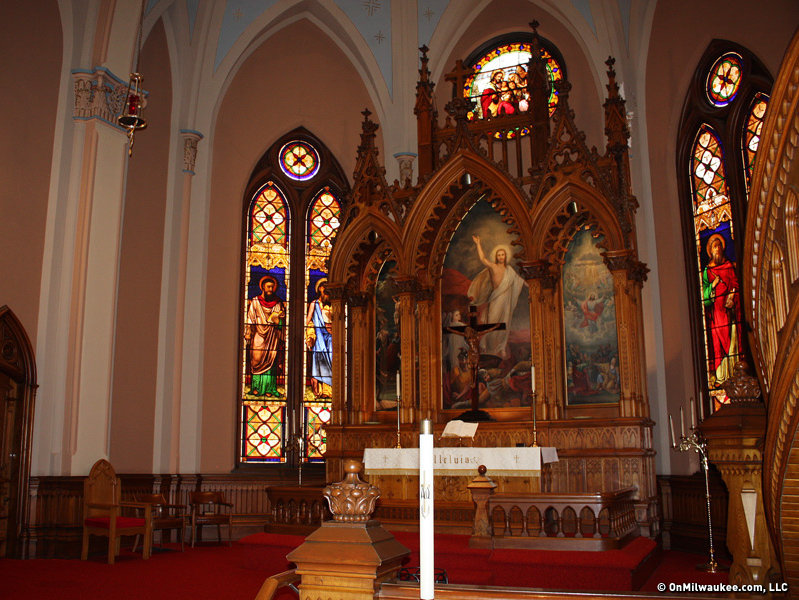
Trinity found that it helps to have a rich and generous parishioner at your church. In their case that was hardware magnate John Pritzlaff, who purchased the current site – on a rise that was then called Terrace Gardens and hosted concerts and a public garden – and donated it to the congregation in 1868.
The first act was to build a school on the southeast corner of the site. That building, torn down by the end of the 1950s was Concordia College’s first home.
Later, architect Velguth – who was born in Magdeburg, Germany, and arrived in Milwaukee at age 20 – was tapped to design the new church, for which he certainly drew on the churches he’d seen back in the old country. Velguth also designed Christ Lutheran on 22nd Street and Greenfield Avenue.
The laying of the cornerstone in 1878 reportedly drew a thousand or more onlookers.
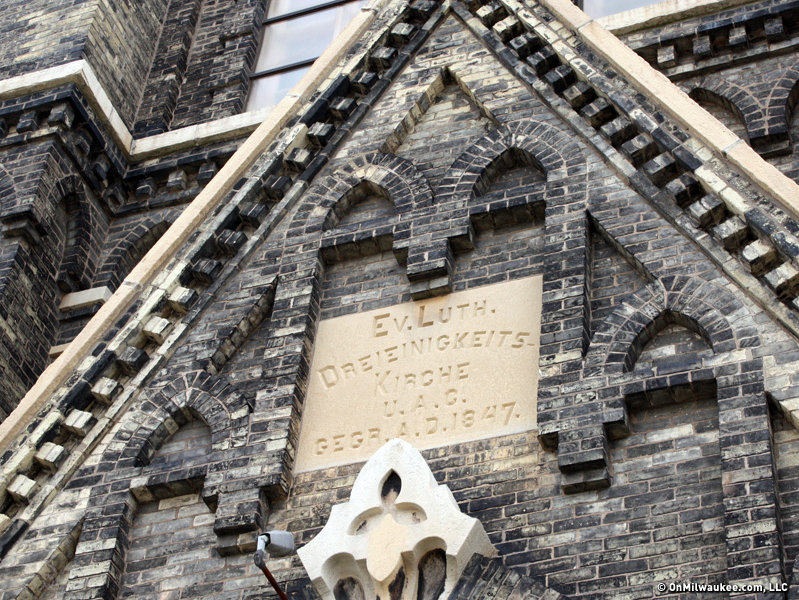
The exterior was executed in cream city brick laid in eye-catching patterns and Illinois sandstone engraved with a range of details. The two towers (there are three spires) have gables that suggest crowns. A soaring structure, Trinity gets an extra domineering boost from its siting on high ground. Its facade – with heavy oak doors – faces west and its semi-octagonal apse points east.
"Trinity is embellished with the most outstanding ornamental brickwork of any church in the city," reads the city’s Final Historic Designation Report, completed in 2002. "The arched-like brickwork along the front gable is called a corbel table frieze and it is one of the hallmarks of brick architecture in Germany.
"The exterior of the church remains in its original condition and it has been spared many of the unsympathetic changes that have befallen other churches of similar vintage. All of the cream colored brick has weathered to a pleasant dark brown/black color."
But it is on the inside that we’re reminded that Velguth started out as a carpenter. In the cruciform sanctuary, there is gorgeous woodwork everywhere, executed – by hand – in Wisconsin oak and ash. The pew ends are adorned with decorations and the entire sanctuary is ringed with carved wainscoting. At the rear there is a swooping choir loft and at the front are an elaborate altarpiece and a raised pulpit, shaped like a chalice, with a twisting staircase and a scalloped sounding board that are Gothic gems.
According to the historic designation report, "Trinity contains some of the most remarkable wooden altar and interior furnishings of any 19th century church in the country."
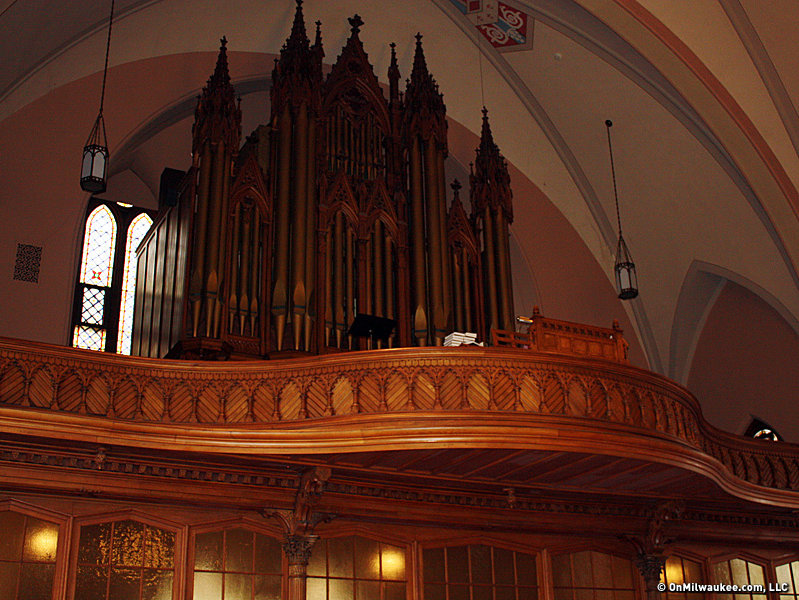
"Even if you go back to things that were written at the time it was being built, it was already very much noted for the woodwork that was being done," says Christine Behnke, who is director of the church’s Ministry to Children and Youth, and who showed me around one morning.
"The pulpit is very noteworthy. I think that as Lutherans we appreciate being able to hear the Word of God, and then being reminded of our two sacraments. The bottom of the pulpit looks like a chalice, which reminds us of Communion, and up above on the sounding board, there’s a shape of a shell, to remind us of baptism. Not only was it purposeful, to get the voice out and over (the congregation), but they put in elements that are very (spiritually) significant, as well."
In the altarpiece is a restored triptych of paintings that show the crucifixion, resurrection and ascension. Another set of panels – also based on works by Milwaukee artist F.W. Wehle – is beyond repair and currently being recreated by Conrad Schmitt Studios from Wehle engravings that were published as prints by Milwaukee’s Gugler Lithographic Co.
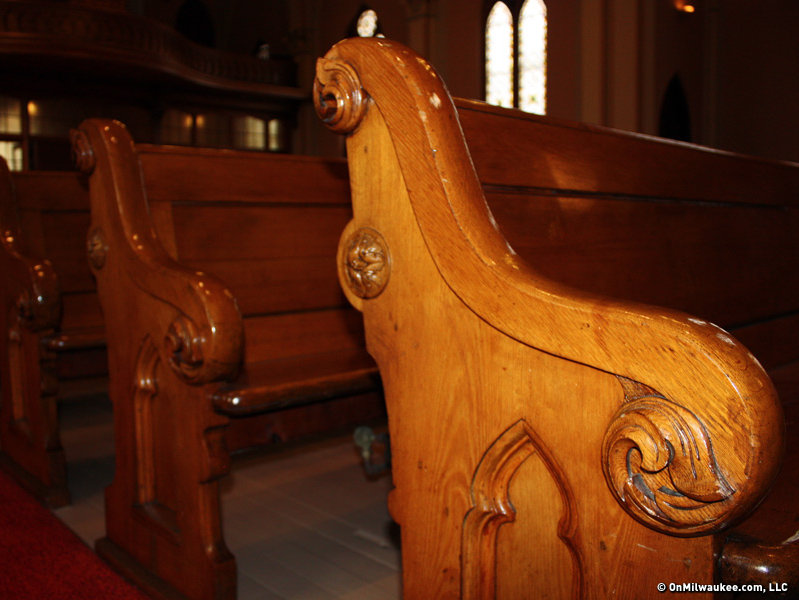
If you peek around the back of the altarpiece, you’ll notice that there are doors. Parishioners had the piece built to double as storage and it is still used for that purpose today, too.
A crucifix sitting in the center of the altar was commissioned in Italy by a parishioner who sailed to Europe to pick it up and, when her ship was bounced by rough seas, clutched the figure of Jesus tightly, holding it in her lap.
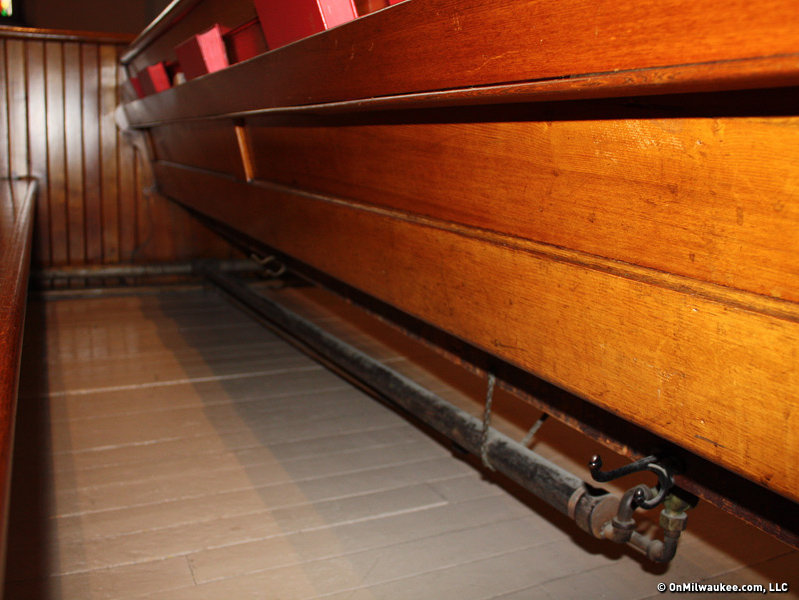
Beneath the pews, you can see the pipes that still provide heat in winter. A low partition bisects the pews as a means for preventing members from tripping on the pipe that runs back to front under the pews.
"My favorite joke when I do the tours is to talk about that being our tap line over to Pabst, (the brewery) was running," says Benhke. "You know Germans and their beer."
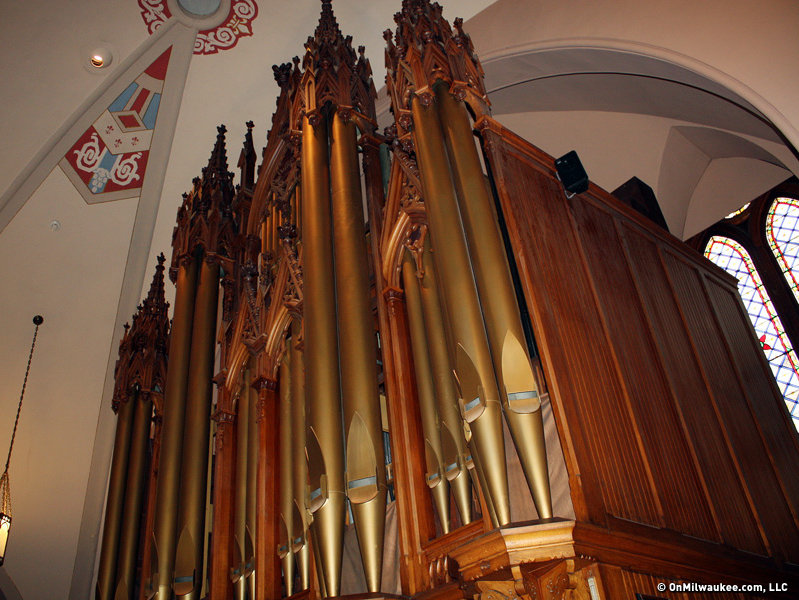
Up in the choir loft is giant organ built by Milwaukee’s Schuelke Co. and enclosed in a case, designed by Erhard Brielmaier, that matches the altar. The organ itself, with its gargantuan pipes (organ geeks might be interested to know there are 34 registers and 1,600 pipes) is on a national register of historic organs.
The steep, snaking staircase up to the choir loft is traced by a carved banister and posts and by anchored by a massive newel post that almost appears to be an arrow pointing the way up to the loft (and perhaps to the heavens beyond). Its narrow and non-uniform treads offer a sense of uncertainty on the way up, which is perhaps also appropriate.
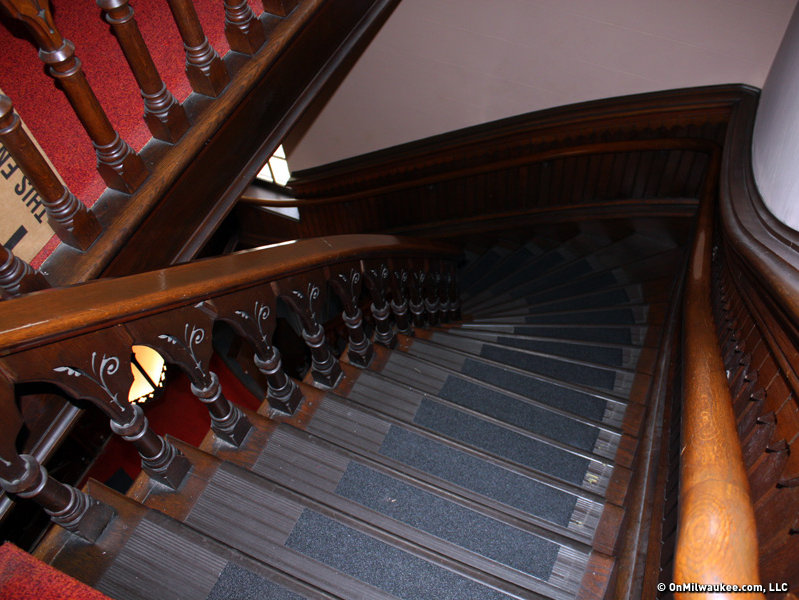
Above, in the roughly 200-foot-tall tower is a trio of bells that weigh more than 5,000 pounds.
Below, a narthex was created with the addition of a window-heavy wall in the 1920s. The bottom windows slide down into the walls to facilitate air flow into the sanctuary.
"Our air-conditioning system," quips Behnke.
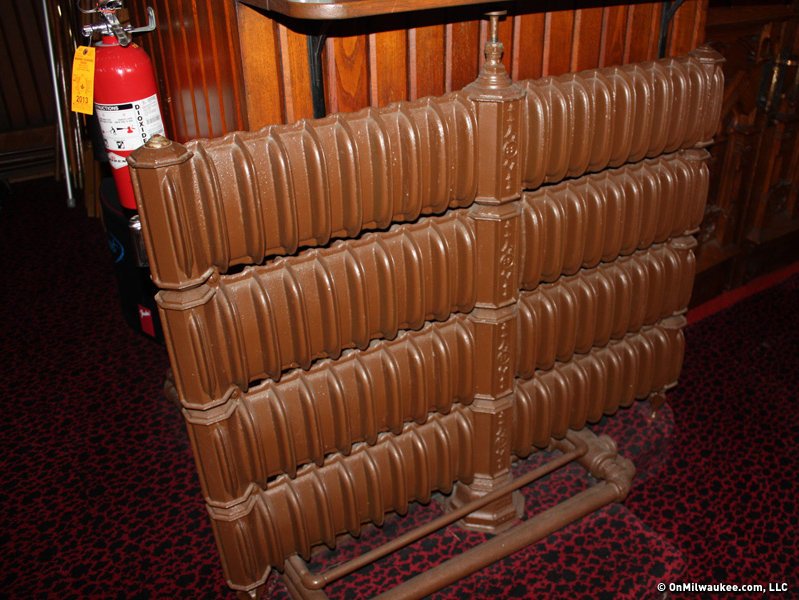
Perhaps most impressive of all is that the day construction of the church was complete, it was already paid for.
"The congregation was always very proud of (the fact) that they were debt free at the time," says Behnke. "They managed to pay everything off. Everything including all the glass, the pews, back then there were gas burner lights, the organ ... everything, even the bells in the tower, was done at that time ... $43,000. They started out with a budget of about $24,000 or something like that and then, you know, how things change."
In 2005, the congregation demolished the 1901 Colonial Revival parsonage designed by Carl Barkhausen, which had been condemned, to the south, and built a new addition to house offices. Some features were salvaged from the parsonage and reused in the new building.
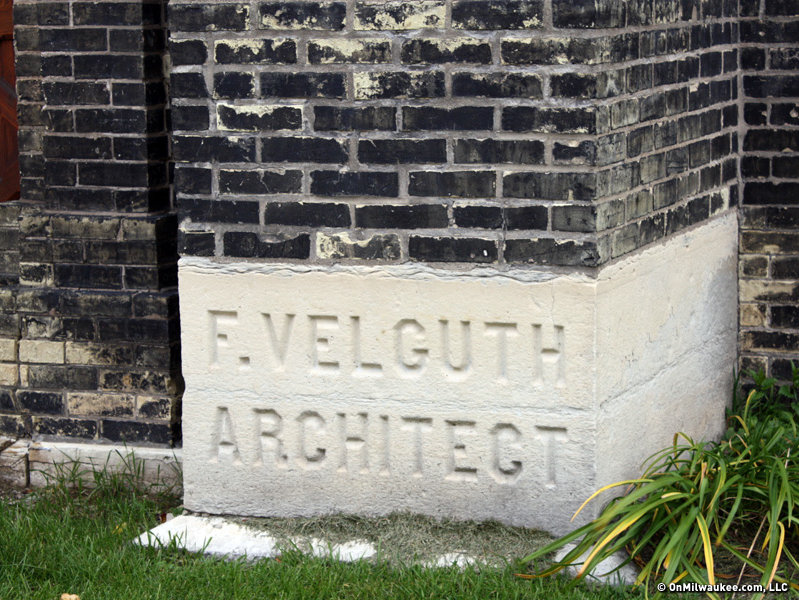
Old doorknobs are now part of a coat rack, interior doors with stained glass were rehung, dining room built-ins are now office cabinets and an old fireplace mantle decorates a hallway.
Today, Trinity no longer offers German-language services – those ended in 1959, the same year the school ceased operation – but it holds Sunday services for its roughly 250 members, who come from across the metro Milwaukee area. A few members even trace their lineage back to founding members of the congregation.
"We really have a dual history ... German ancestry and also this church was integrated before the Civil Rights movement in the 1940s," says Behnke.
"We have a long history of African-American members, as well. In fact, many of the youth that I work with are the third generation of those black families to be here. We are interestingly diverse in ethnicity and also in social, economic and education terms – it is a really cool blend."
Born in Brooklyn, N.Y., where he lived until he was 17, Bobby received his BA-Mass Communications from UWM in 1989 and has lived in Walker's Point, Bay View, Enderis Park, South Milwaukee and on the East Side.
He has published three non-fiction books in Italy – including one about an event in Milwaukee history, which was published in the U.S. in autumn 2010. Four more books, all about Milwaukee, have been published by The History Press.
With his most recent band, The Yell Leaders, Bobby released four LPs and had a songs featured in episodes of TV's "Party of Five" and "Dawson's Creek," and films in Japan, South America and the U.S. The Yell Leaders were named the best unsigned band in their region by VH-1 as part of its Rock Across America 1998 Tour. Most recently, the band contributed tracks to a UK vinyl/CD tribute to the Redskins and collaborated on a track with Italian novelist Enrico Remmert.
He's produced three installments of the "OMCD" series of local music compilations for OnMilwaukee.com and in 2007 produced a CD of Italian music and poetry.
In 2005, he was awarded the City of Asti's (Italy) Journalism Prize for his work focusing on that area. He has also won awards from the Milwaukee Press Club.
He has be heard on 88Nine Radio Milwaukee talking about his "Urban Spelunking" series of stories, in that station's most popular podcast.







