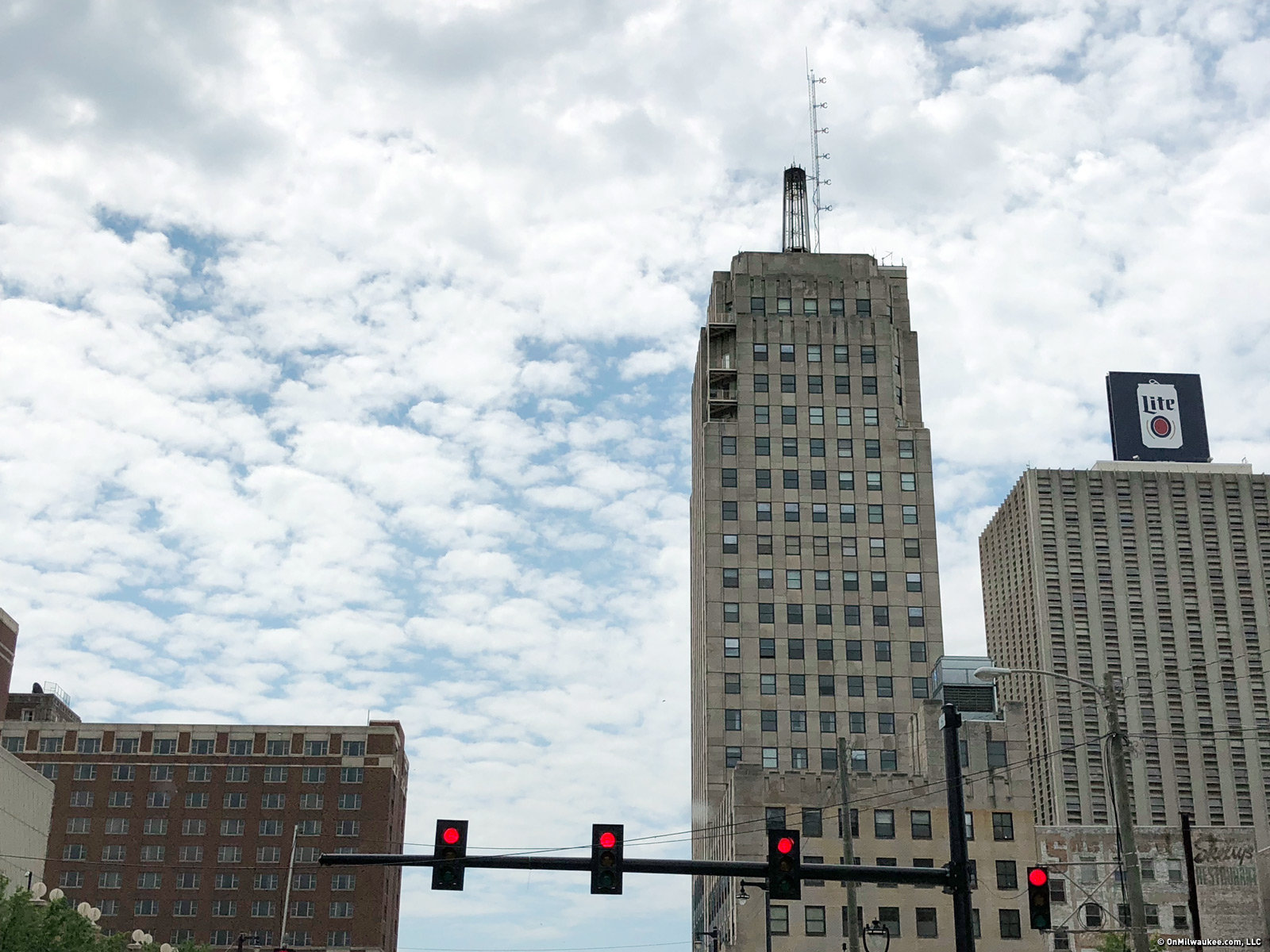With 74 condo units, the Wisconsin Tower, 606 W. Wisconsin Ave., is part of the movement to bring more residents to Downtown, but long before folks moved their TVs and bedroom sets in to this former commercial building in 2006, the 22-story building had a vibrant life.
The 280-foot Art Deco tower, completed in 1930, was developed by local theater magnates, brothers Thomas and John Saxe, who bought the site from Milwaukee real estate man, John W. Mariner, for whom the building – designed by the Chicago firm of Weary & Alford – was originally named.
For many years, Mariner’s name also graced the building on Mason and Milwaukee that is home to the Hotel Metro, and you can read a bit more about him here.
The exterior of the building is eye-catching, with its 1920s vintage radio tower on top – no, that was never intended to be a blimp mooring – brown Italian Levanto marble entrance with elaborate grillwork featuring golden peacocks (designed by Edwin Weary), Bedford limestone on the upper floors and recessed corners at the top floors, echo other Weary & Alford commercial commissions around the Midwest.
Floor to ceiling windows on the second-floor retail spaces recall a similar feature on the older Wells Building, further east along Wisconsin Avenue.

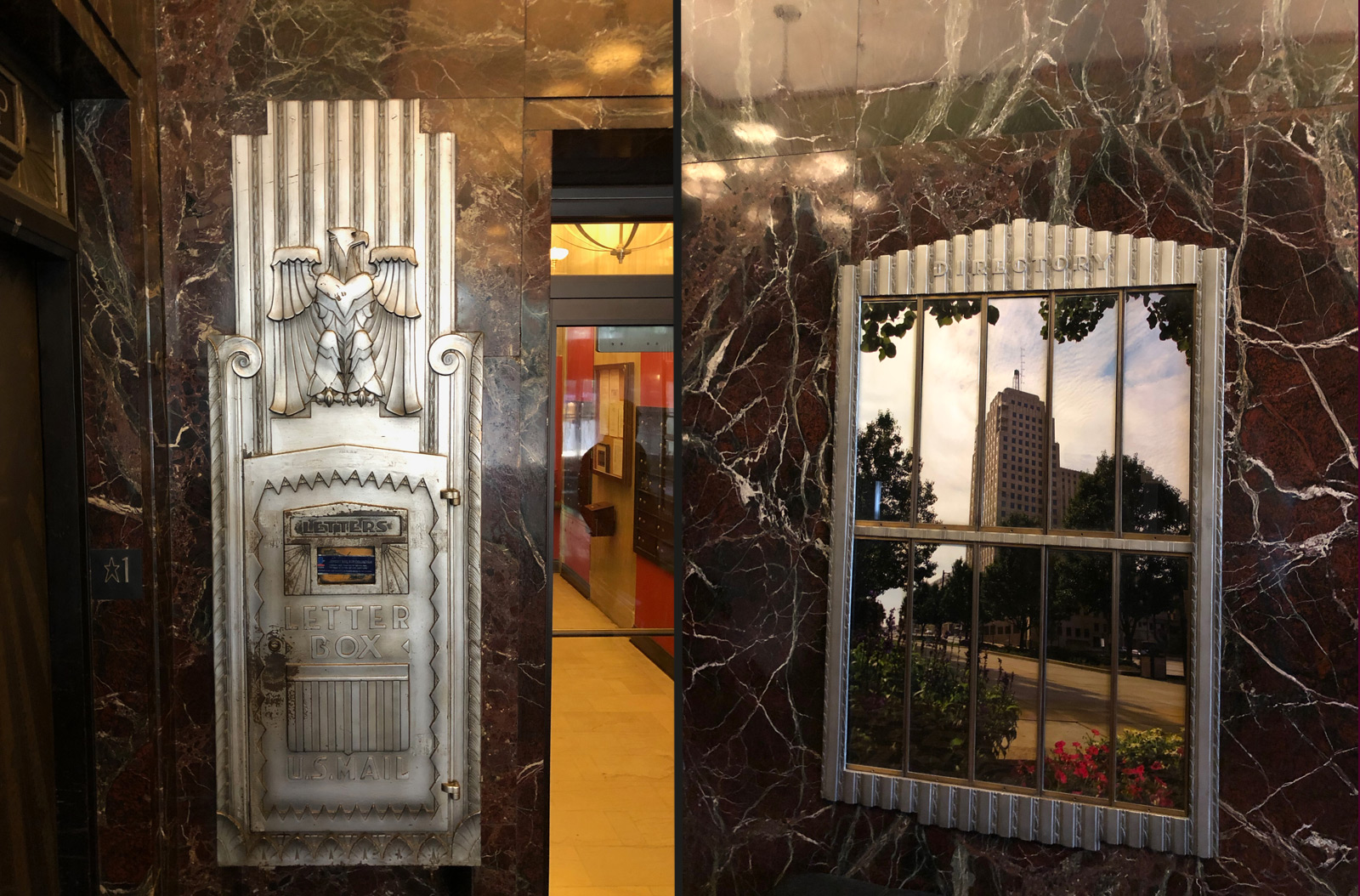
Inside, the lobby is also full of marble and brass details, like an old building directory and a letterbox. The elevator doors are carved with sailing ships, presumably in reference to the "Mariner" name.

The lobby in a vintage photo, courtesy of Milwaukee Public Library.
The city allowed the construction of the building to move forward despite the fact that it exceeded the city’s then-maximum cubical content by about 3 percent, according to contemporary news reports.
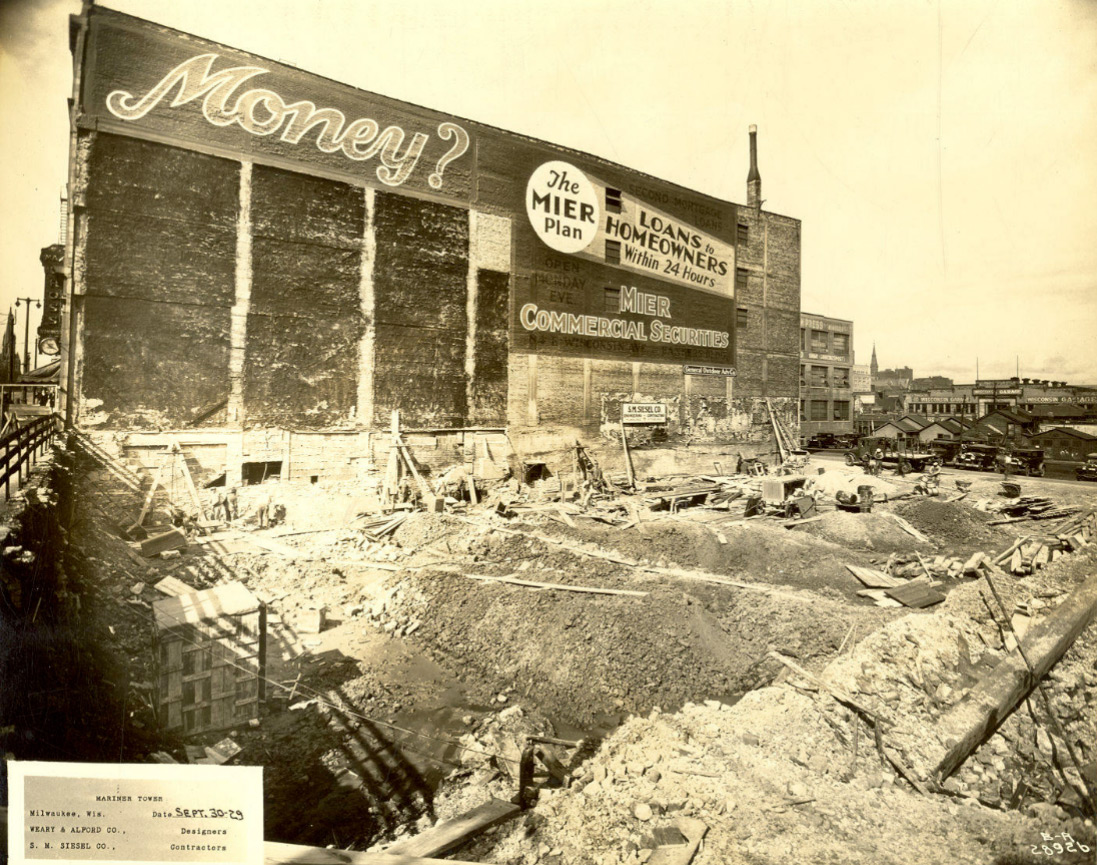
Photos of the building under construction, courtesy of Milwaukee Public Library.


"It is estimated the building will cost about $1.5 million," wrote the Journal in the summer of 1929, before the stock market crash. "(City building inspector) Mr. (Leon) Gurda said he believes it would not be amiss to interpret the zoning code liberally in this case as generous setbacks are to be observed and the tower type of architecture permits plenty of light and air."
Excavation began on the site on Friday, Sept. 13 – no superstitious builders here! – and just about a month later, John Saxe surely let some expletives fly when he learned that by accident, he’d given the city a 99-year lease on the site.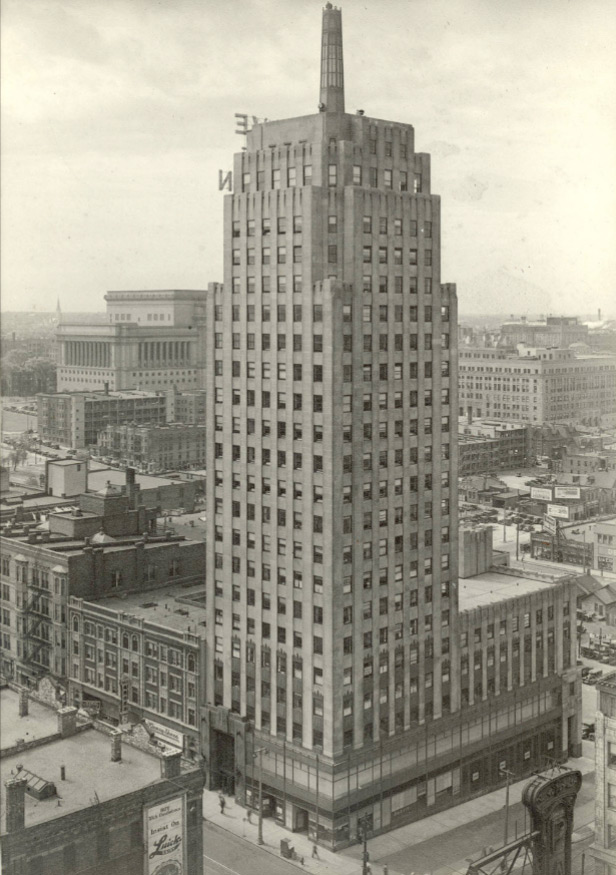
What happened was that Saxe sold the city a 30-foot strip of sidewalk (which you can see in the photo at right, courtesy of Milwaukee Public Library) for $240,000 on June 1, 1928 as part of a plan to widen 6th Street. But, inadvertently, the description of the property included the entire corner plot instead of just the strip.
Fortunately, the Common Council was understanding and the issue was sorted out. But in November with the building already under way, the city began to consider ditching its plan to widen the street and asked the developers to buy back the strip for the original selling price.
But their lawyer, according to the Sentinel, "argued against city dropping plan to widen 6th St. Mr. Brachman declared it is now too late for his firm to buy back the $240,000 lot. He said plans for the huge Mariner Tower building are completed and can not be changed."
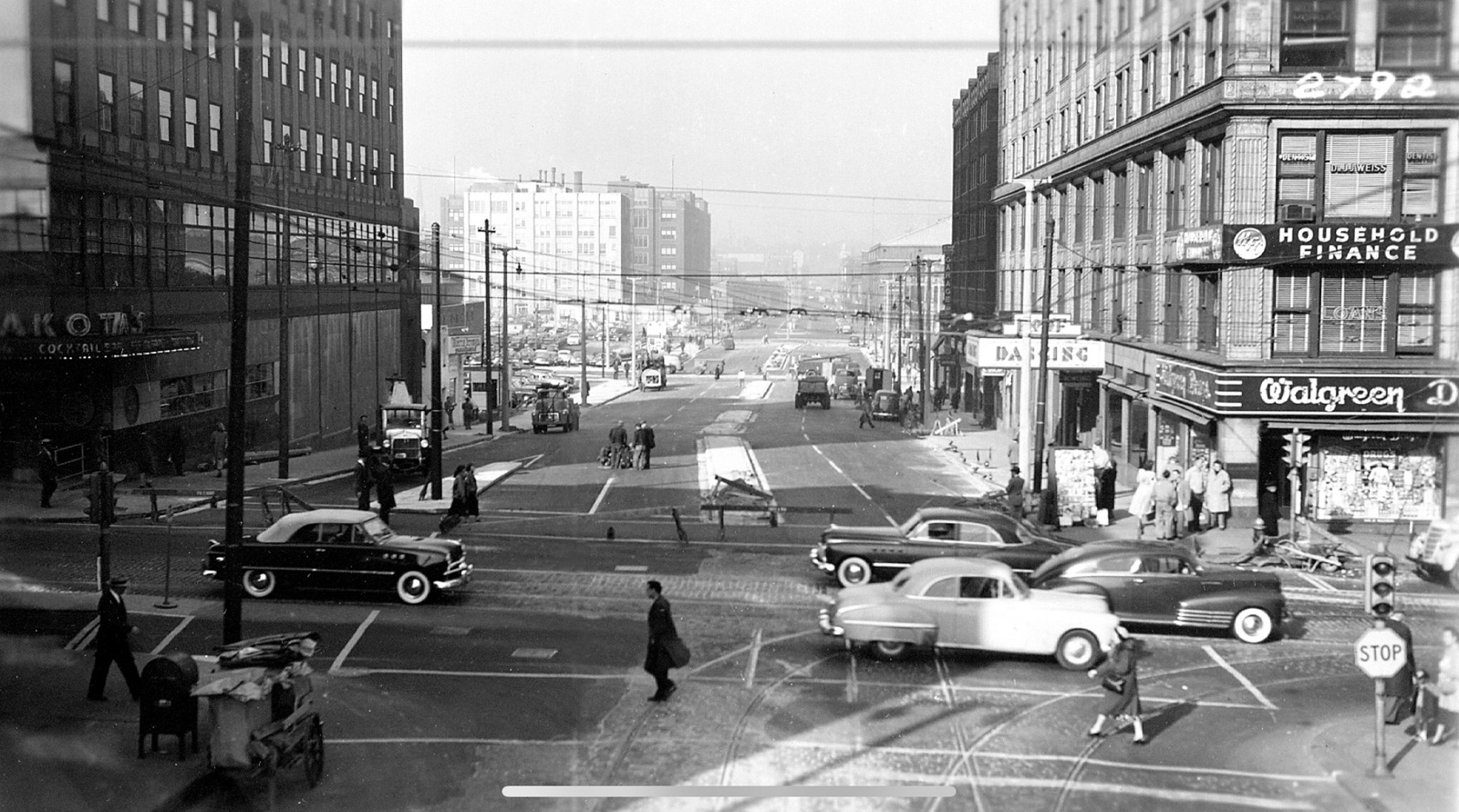
6th Street was eventually widened, as you can see from this image, from an unknown source,
found on the Old Milwaukee Facebook page.
Soon the tower was rising and Milwaukee took notice.
"Skyscrapers rise about us all winter long," wrote the Sentinel in January 1930. "The Gas company’s new building here, the Mariner tower there, the Telephone Company’s towering addition jutting out in the middle."
By summer, newspapers were regularly discussing the impressive Mariner Tower, due to open on Oct. 1.
Again, the Sentinel chimed in, noting that with the radio tower, the building will soar to about 300 feet. Stores were planned for the first two floors, with offices filling the rest. "Floors 4-7 are being modeled expressly for physicians," wrote the paper, which also noted that the tower would comprise 2,665,943 pounds of steel, 60,000 cubic feet of cut stone, 20,000 square feet of marble and 1,050,000 bricks.
"The lobby is of Levanto Italian marble from floor to ceiling and the floor is of Travertine, Levanto and Belgian black marble, all imported. The marble staircases to the basement and second floors have been installed and Napoleon gray wainscoting seven feet high is used in all corridors. Wrought iron of ornamental finish adds a touch of modernism to the stairways and other appointments in the lobby. Automatic heat control included in all suites, offering a choice of temperature to individual tenants. Four elevators are being installed at a cost of $142,000."

The ornate elevator doors, above, and the motors that run them, below.

Those elevators, considered state of the art and among the fastest in the United States, were of special note.
"Each car is equipped with a telephone connected with the building switchboard, and, should the cars get stuck between floors, which they are guaranteed not to do, each passenger might call his home and explain his eventual delay," boasted the Sentinel.
"The elevators automatically stop at floor level before the doors open. Comfort, safety and speed, as well as ventilation and beauty have been embodied in these cars."
By late September, with the building almost ready for occupancy, the Sentinel wrote, "Floodlights on the Mariner Tower, now nearing completion, were turned on for the first time Saturday night (Sept. 20). Powerful airway light rays, that may be visible up to 50 miles, will also be installed. The building, which is 24 stories high, was built at a cost of about $1,250,000. The elevators are called the swiftest in the country."

The high-profile corner space was set up as a restaurant and in its earliest days was home to the Tower Grill, which in 1934, offered eight-course Sunday dinners with choices like T-bone steaks, filet mignon and shrimp cocktail for a whopping 50 cents.
By ‘35, Joe Budar and David Feinberg were running it as the Mariner Tower Blue Room, though their partnership quickly appeared ill-fated, and soon an iconic Milwaukee venue moved in.
Lakota’s
In late November 1938, veteran restaurateur Harry Lakota opened a new restaurant and cocktail bar in the space, and called it Lakota’s. For the next two decades, this was the place to be for dining and live music in Brew City.


A Greek immigrant who arrived in Milwaukee as a young man in 1908, Lakota worked at the Schlitz Palm Garden on 3rd and Wisconsin and saved the money he earned there, as well as from a checkroom concession he ran, to open his own place nearby at 622 N. 3rd St. in 1918.
Having never married, Lakota lived at the Towne Hotel, 723 N. 3rd St., for 30 years, meaning that for much of his life, his entire existence revolved around 3rd and Wisconsin.
He opened another restaurant on 3rd and Michigan called Lakota’s Triangle Restaurant, which surely drew business from the Public Service Building across the street.
In March 1938, the Ticonic Investment Co. decided to embark on a "$100,000 remodeling and rebuilding program" that would remodel two hotels – the McCoy and the Morrison, at 624 and 616, respectively – and demolish and replace 622 N. 3rd, home of Lakota’s.
The restaurant soon closed and Lakota focused on running the Triangle and plotting his next place, which would become Lakota’s in the Mariner Building.
The new place boasted a 48-foot-long upholstered bar with a formica top along the west side of the large space, table seating throughout the rest of the space and a stage at the north end of the room, opposite the entrance.
In addition to dancing and cocktails, the place hosted comedy shows and live music, including jazz, country and R&B shows. Most famously, Lakota’s was a regular stop for Louis Jordan and his jumping Tympany Five.
In later years, the Sentinel would write, "It was in the early 1940s (when Jordan made the big time), and he was playing such tunes as "Outskirts of Town" and "Knock Me A Kiss." Originally under a six-week contract at Lakota’s, he ended up playing three and a half years there after his records began to bring fame to him and his group."
Not long after he opened Lakota’s, the restaurateur also opened the High Life Spa tavern – which also hosted live music – on 5th and Wisconsin.
Alas, financial woes also followed Lakota, including an involuntary bankruptcy petition in 1938. By 1956, the Journal reported that Lakota had more than $35,000 in debts plus government tax liens of more than $103,000.

Though an Aug. 11, 1956 ad promised that Kenny Murphy and His Western Playboys would launch an engagement at Lakota’s the following week, by Sept. 2, the same newspapers carried ads offering the "complete restaurant and kitchen equipment of Lakota’s at auction."
Lakota – by then living on North 22nd Street with his nephews John and George Asimakopoulos and their wives – continued to run the High Life Spa until his death in October 1961 after a long battle with cancer.
Two weeks after Lakota’s death, the IRS seized the High Life Spa for nonpayment of cabaret excise taxes.



Later, the space was home to other restaurants and offices for Milwaukee Business Training Institute and other businesses.
But now the space is demo’d and you can see hints of its past. There are a couple spots where old wallpaper is visible (see photos above), though the designs don’t match the decor in a postcard image of Lakota’s.

You can also spy where the original recessed entrance was located, as well as stairs that once led to the lobby (pictured above), along with bit of tiled and terrazzo flooring.

It’s tantalizing to stand in here and imagine the proto-rock and roll of Louis Jordan wafting from the stage. Speaking on rock and roll, the Wisconsin Tower is a key spot in the rock and roll radio history of Milwaukee.
WQFM
For about a quarter-century, the 21st floor of the building – in what is now a condo unit – was home to the studios and offices of WQFM-FM, the iconic FM rock station staffed by local rock radio notables like Bob Reitman, Tim the Rock and Roll Animal, Downstairs Dan, Patti Genko, Larry Hansen, Mark Krueger and Lee Arnold.
WQFM, 93.3 FM, went on the air in 1958 and cycled through a variety of formats – big band, jazz, classical, Top 40 and others – until it landed on album rock in 1973.
The station’s most enduring moment, however is when Tim "the rock and roll animal" U'ren spent 14 days, 15 hours and 57 minutes – beginning Sept. 16, 1982 – on a narrow ledge outside the station window, overlooking 6th Street, as a stunt to lure Britain’s The Who to Milwaukee for their first-ever gig.

You can peek down onto the ledge from the 22nd floor – which in the past was also home to a radio station (WFMR) and these days houses transmitting equipment for a couple stations that have antennas up on the roof radio tower – and it looks pretty darn narrow.
There is a low parapet wall that might make it seem ok for a quick chill out session but definitely not for two weeks.
But, whaddya know, the stunt worked and The Who’s singer Roger Daltrey personally telephoned U’ren to say that the band would add Milwaukee to its itinerary. That show ultimately took place Dec. 7, 1982 at the Arena.

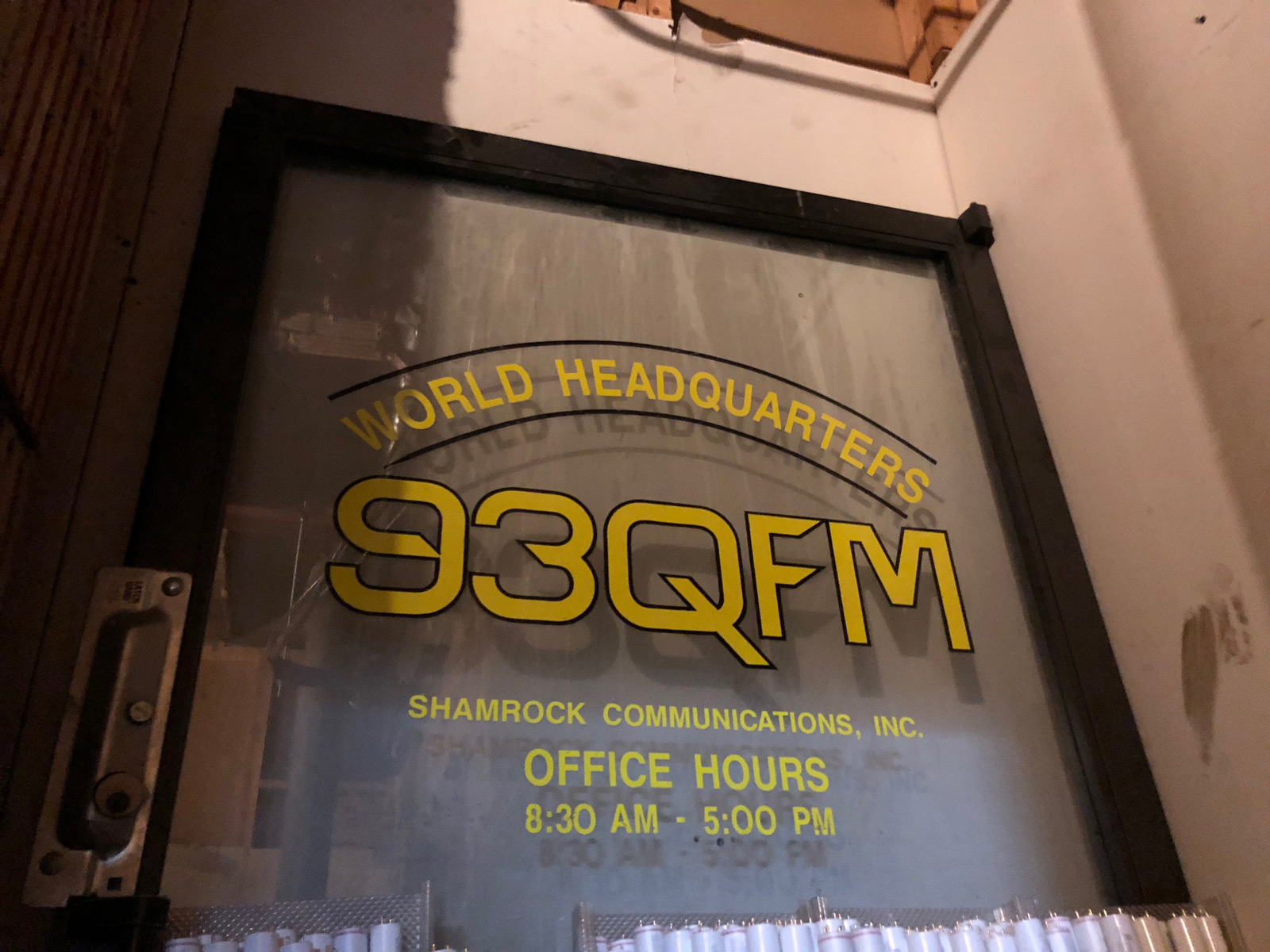
Today, the studios are now a private residence, though you can still see the steps that led up to the station’s front door and that door, bearing the WQFM logo, survives in a basement closet.
The tower
While there’s not much to see anymore in the lower levels – one of which used to house a dentist's office – which have been converted to parking for the building’s residents, the climb to the roof is pretty darn fun.

First you pass through a low penthouse that has two giant water tanks and the motors for those landmark elevators.
Then, out on the roof it can get pretty darn windy, making the climb up a ladder to the uppermost part – where the base of the tower sits – a little nerve-wracking.

But once up there, now that the glass panels that once adorned the tower are gone, you can actually stand inside the 1920s radio tower, reportedly the sole remaining example of such a thing in Milwaukee.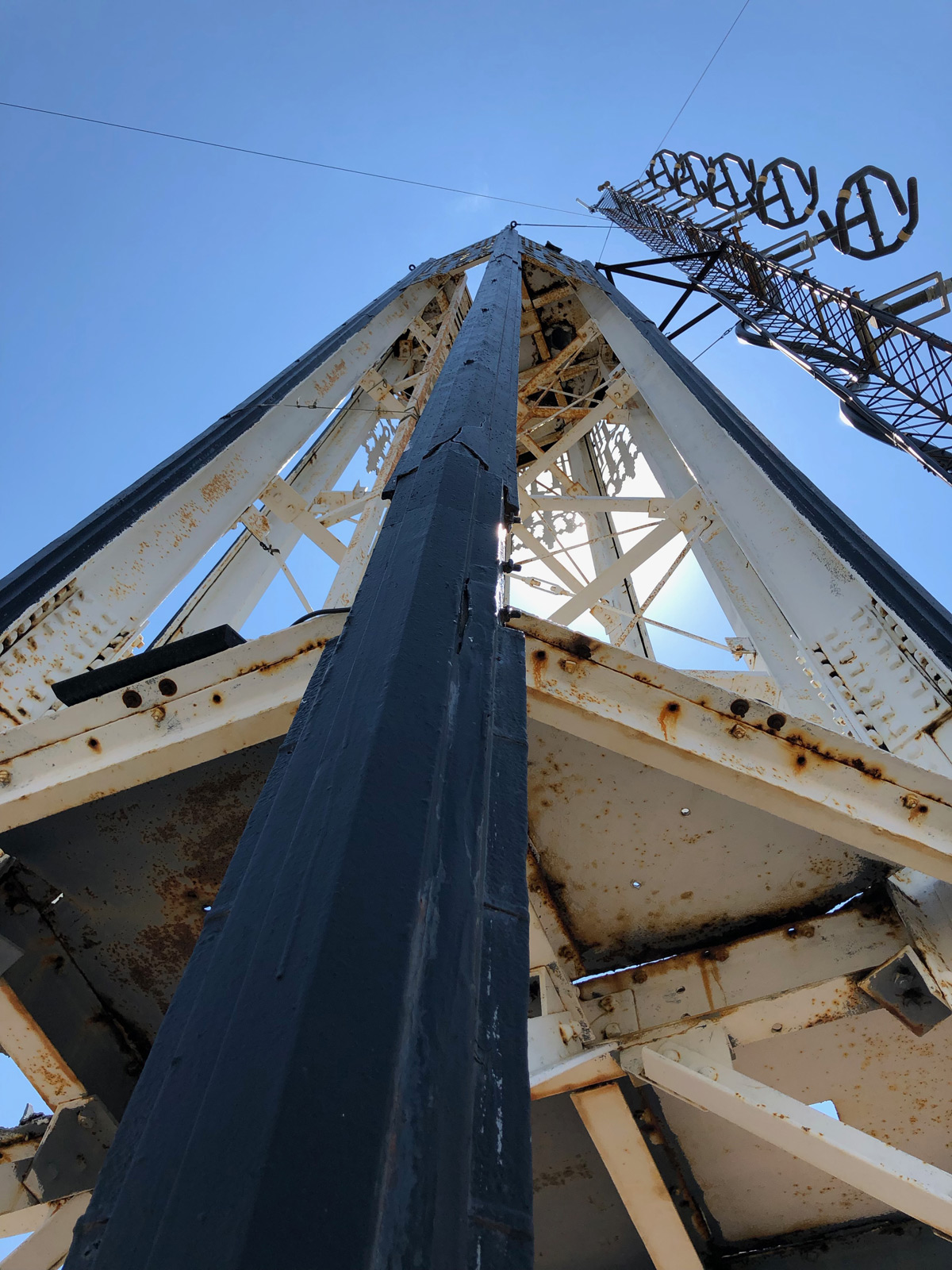
About a dozen years ago, the condo developers installed LED lights up here to illuminate the tower in different shades of color, but they’re not currently working, according to a building resident.
Though it was the second tallest building in town when it was completed, The Mariner – I mean Wisconsin – Tower no longer even cracks the top 15. But, that’s ok. From its roof – and even its upper floors – it offers some pretty fine views of the structures that followed it and stole its position.
Born in Brooklyn, N.Y., where he lived until he was 17, Bobby received his BA-Mass Communications from UWM in 1989 and has lived in Walker's Point, Bay View, Enderis Park, South Milwaukee and on the East Side.
He has published three non-fiction books in Italy – including one about an event in Milwaukee history, which was published in the U.S. in autumn 2010. Four more books, all about Milwaukee, have been published by The History Press.
With his most recent band, The Yell Leaders, Bobby released four LPs and had a songs featured in episodes of TV's "Party of Five" and "Dawson's Creek," and films in Japan, South America and the U.S. The Yell Leaders were named the best unsigned band in their region by VH-1 as part of its Rock Across America 1998 Tour. Most recently, the band contributed tracks to a UK vinyl/CD tribute to the Redskins and collaborated on a track with Italian novelist Enrico Remmert.
He's produced three installments of the "OMCD" series of local music compilations for OnMilwaukee.com and in 2007 produced a CD of Italian music and poetry.
In 2005, he was awarded the City of Asti's (Italy) Journalism Prize for his work focusing on that area. He has also won awards from the Milwaukee Press Club.
He has be heard on 88Nine Radio Milwaukee talking about his "Urban Spelunking" series of stories, in that station's most popular podcast.

