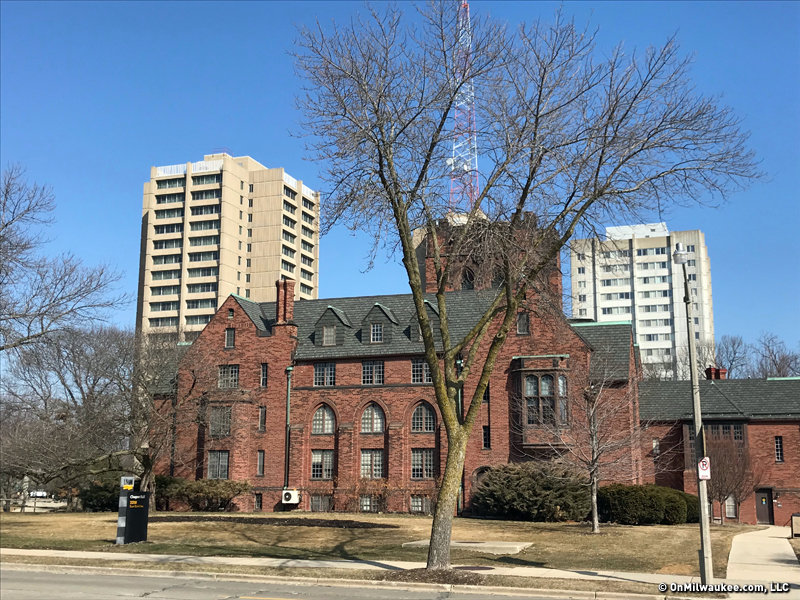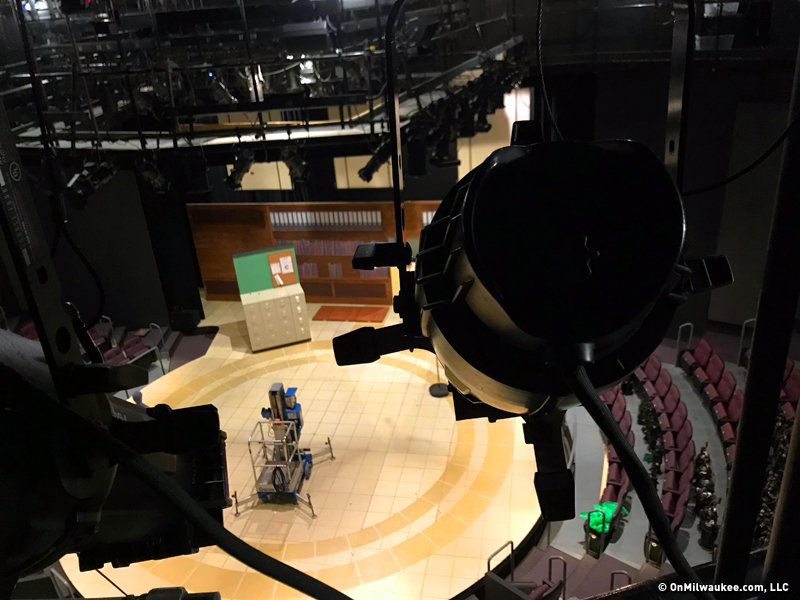The UWM School of Architecture and Urban Planning is consistently ranked as one of the top architecture schools in the country, and students pursuing one of the school's various degree programs have no better classroom than the city of Milwaukee itself – an historically illustrious, immigrant-built metropolis with architectural landmarks like City Hall and the Pabst Mansion.
But this spring, five students working under the direction of architect and UWM professor Matthew Jarosz are expanding their horizons a bit – namely, to Beijing, China.
Shanell Knight, Gerry Bauer, Darrin Pfaff, James Wall and Matthew Dorman have formed the mock architecture studio [Re]-Flex Design Group to compete in the Mock Firms International Design Competition, a Chicago-based competition which challenges students to create a simulated "mega-tall" mixed-use skyscraper over 600 meters high to adorn the Beijing skyline.
The [Re]-Flex Design Group will represent Milwaukee and go up against students from the U.S. and Europe as they pitch their design to industry professionals in Chicago in May.
"The skyscraper, to me, is the ultimate design that an architect can achieve," says Darrin Pfaff. "Nothing catches the eye more than towers that reach for the sky and defy gravity."
"I chose this competition because it was unlike any other project that we have worked on as undergraduates," says Shanell Knight. "We have never had the opportunity to work on a large-scale commercial project that focused on a firm's coordination, team participation, building sustainability, versatility and functionality."
To create their entry design, the students studied the current 20 tallest buildings in the world and researched Chinese architectural and cultural history. Their result? Two 850-meter buildings, taller than any current building in existence. The towers are mirror images of each other and wrap around an outdoor space in a modern take on the ancient Chinese garden.
The skyscrapers feature office, commercial and residential spaces, as well as atriums and a skydeck. The courtyard is bisected by the axis of the Forbidden City, an ancient Beijing icon.
The building's southern orientation is meant to glorify the sun's path, and the students have incorporated native plants for water retention, shading and aesthetic value.
"Our skyscraper must work with nature," says Gerald Bauer. "Though this seems obvious in approaching any design, in the historical breadth of the skyscraper, it has been notoriously absent."
Learning to be architects in the historic Milwaukee environment has made an impact on the students. Aware that the city's rich architectural history is often at odds with the principals of development and progress, the [Re]-Flex sought to address what they call China's "historical preservation crisis," citing the demolition of historically relevant communities to accommodate the 2008 Summer Olympics.
"This principle of respect for history is largely applicable in Milwaukee, where our architectural heritage is so rich," says Gerald Bauer. "I hope to be a practicing architect in the city, and while designing a 2,800-foot building is in reality a staggering undertaking, many principles still apply to practicing in Milwaukee's finer urban scale."
"Milwaukee's such a great example of a place with historic sites," says James Wall. "I've found ways to incorporate those research techniques when designing buildings here."
The team will present its project – which includes a YouTube video, a Flickr page, Twitter page, Facebook page, and 4'6" model – in Chicago May 3 and 4.







