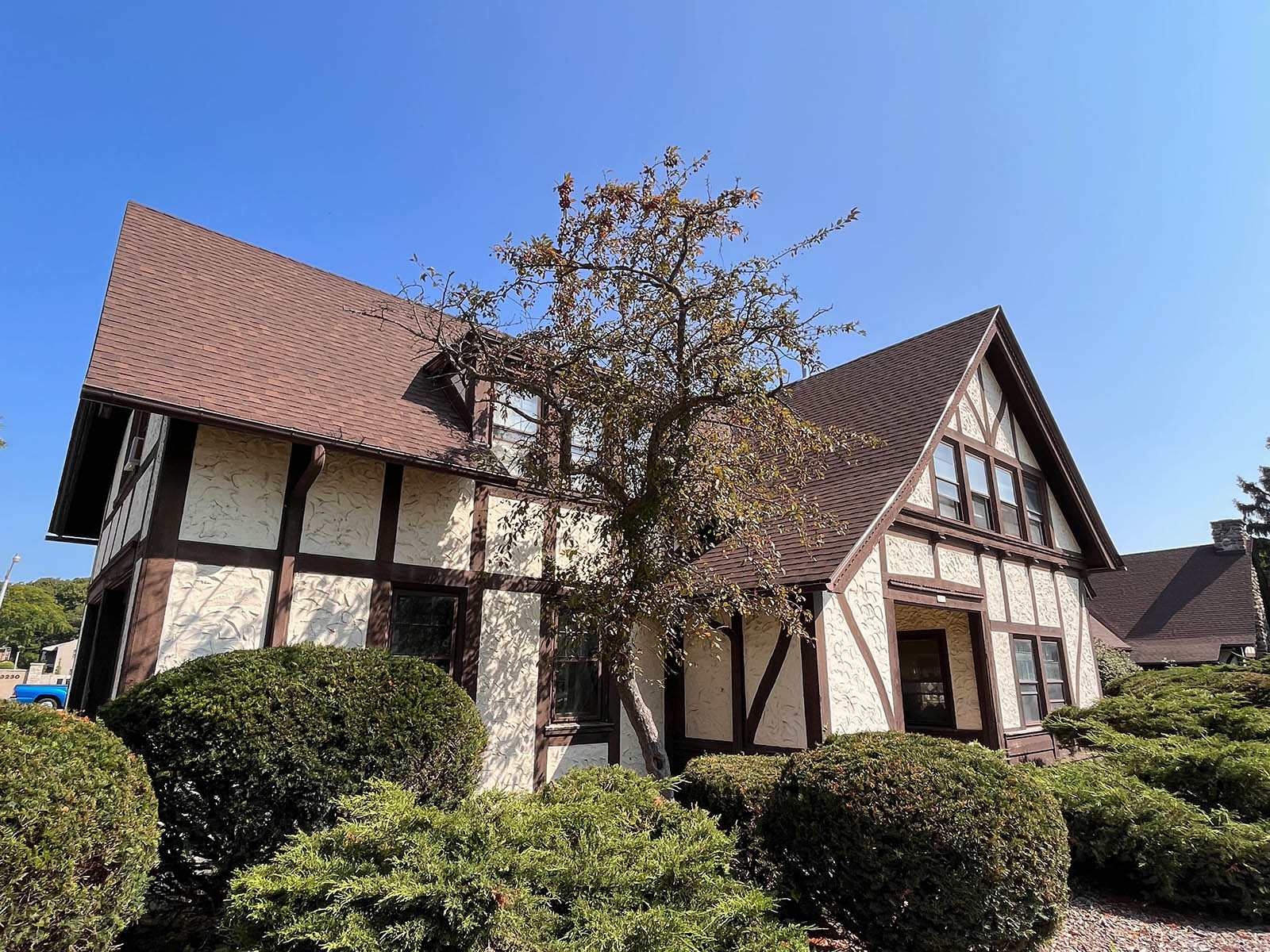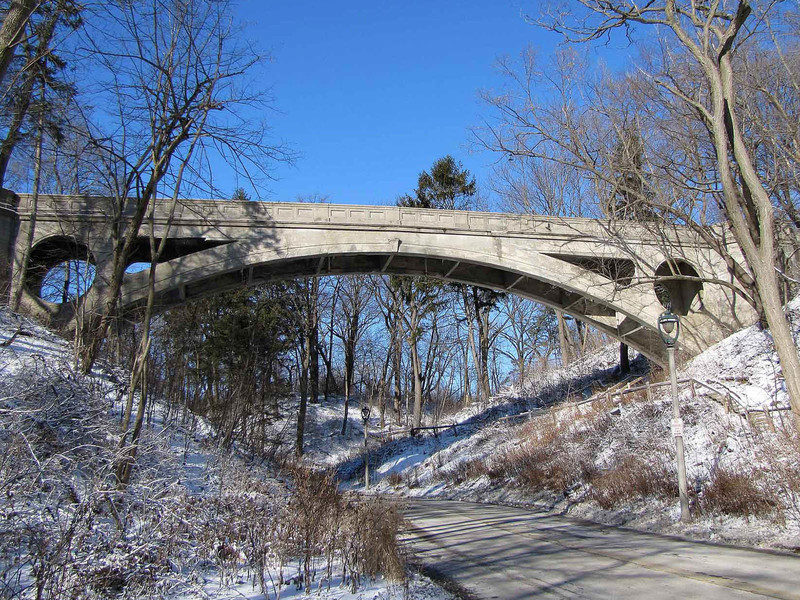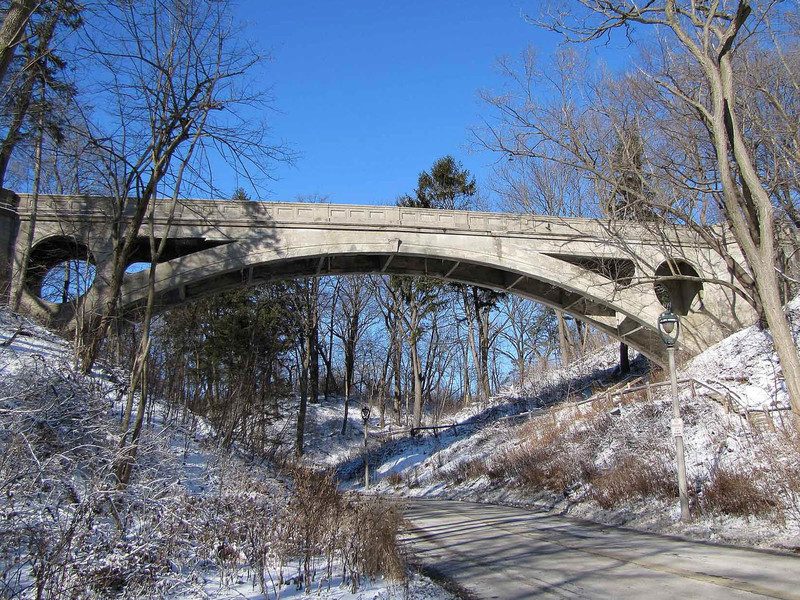This is one of our favorite stories from 2023! Thanks for reading OnMilwaukee.
One of my favorite houses on the upper East Side isn’t even really a house, though you could argue it kinda sorta was for a time. Maybe.
Designed by renowned architect Alfred C. Clas (of Ferry & Clas), the half-timbered gem at 3233 E. Kenwood Blvd. is technically called the County Parks Lake Unit Service Yard and it has a place of pride right at the top of the hill on the north end of Lincoln Memorial Drive.
Across the street from Lake Park – of which it is technically a part – the building has a commanding site and a great view.
Lake Park, designed by Frederick Law Olmsted, is listed on the National Register of Historic Places and this structure is one of the contributing factors.
But no one lives there. At least not anymore.
The English Revival structure was constructed in a couple sections, the earliest of which is the east end, which went up in 1899 and served as a horse barn, wagon shed, tool storage, carpentry and blacksmithing shops and an office for the park across the street.
It has lovely scroll work, stucco and half-timbering on the exterior, along with a couple dormers and two lovely stone chimneys, one of which (to the west) was lowered in recent years.
Inside this part, there’s a large space that definitely has the look and feel of a horse barn. The dormers were clearly meant to serve as access to a hayloft as they have a pair of doors that swing open and hanging just outside each is a hook.
However, the annual parks report for 1889-1900 makes no mention of horses.
“At Lake Park one of the important improvements made during the year was the erection and completion, late in the fall, of a very desirable tool and wagon shed,” the report noted.
“This building will serve a number of purposes, such as a wagon shed, carpenter shop, blacksmith shop, office and storage room for tools and other park implements.
“Its spacious storage rooms will accommodate many articles in the way of tools and wagons which heretofore have been without shelter.”
But at the time, horses were used to pull the park’s wagons and it’s likely that this building, which the report noted cost $2,942 and was actually finished in late February 1900, was their home.
I haven’t found solid documentation of Clas’ involvement in the building, but he was a park commissioner, heavily involved in park buildings, including the footbridge and pavilion across the street in Lake Park.
Also, his in its obituary upon his death in 1942, the Journal wrote that Clas, “planned and supervised the construction of nearly all of the older park buildings in the county, including those of the Washington Park Zoological Gardens.”
It’s also worth noting that the East Side house that Clas designed for himself has a similar half-timbering. When I visited, staff also said they believed Ferry & Clas were the architects.
When the building was expanded in 1918, it was definitely intended for horse use.
“One of the great necessities in the park, which is the headquarters for the east side system, was an adequate workshop and storage barn,” noted the 28th annual parks report.
“An addition was therefore built to the old storage barn in the notheast portion of the park. This addition contains two large workshops and a place for keeping the tools and implements.
“These work shops and storage quarters are so constructed that teams (of horses) and trucks can be driven into them, thereby effecting a saving of labor and a consequent reduction of maintenance expenses. The second story of this building is so constructed that it can be used for storing park apparatus.”
The building’s upper floor, which is basically a large, long walk-in attic included a big trap door, which allowed movement of items between floors.
“The quarters in the old storage barn will be used for stabling the park teams and storing the wagons, road rollers and other similar equipment. All implements, tools and equipment can now be properly housed, which of course lengthens their services and thus creates a saving,” the report continued.
“A heating system has been installed in the building, which will make it possible to do al the preparatory work during the winter months, thereby giving steady employment to the regular park force.”
What was not mentioned about the expansion, which cost $16,549.91 and which carefully matched the style of the existing structure, was that the western end of the building included an upstairs apartment for the family of the park supervisor.
Entering the building now on the west end, there’s a narrow corridor directly ahead, leading to the workshops and storage areas. (In a closet here is a big old safe with heavy doors and a carpeted interior.)
To the right is an office, and to the left, a residential-looking staircase that leads up to the former apartment, now used as office space.
At the top of the stairs, you can turn right and you’ll find a former kitchen – with its sink and built-in cupboards still in place – and an adjacent room that would perhaps have been the dining room.
On the other side of corridor are a couple rooms that were likely a bedroom and living room.
Back down the hall, facing the top of the stairs is another room, a step up, that was used as a bedroom.
Milwaukee County Parks Operations Manager/Central Region Sue Forlenza remembers standing in this room with John Kurtz, who occupied the room when he was a student at Marquette and his father Russell was supervisor of Lake Park, in 1950.
The elder Kurtz was 50-year parks employee, who started a summer job at Grant Park when he was 15, got hired full-time at Greenfield Park upon his 1922 graduation from South Milwaukee High School and became superintendent of parks in 1951. He retired in 1969.
According to Forlenza, who has worked in the Lake Unit – which comprises not just Lake Park but the entire lakefront – since 1998, the Kurtz family may have been the last to have occupied the apartment.
She says, the building was typically called “The Barn,” and these days it houses both northern (Lake Park south to Lafayette Hill Road) and the southern (Lafayette south to Downtown) divisions of the Lake Unit, which employs roughly two dozen people.
“The Milwaukee County Lifeguard Corps was formed in 1946 and early on used ‘The Barn,’ as their offices until the late ‘90s when the offices were moved to Kosciuszko Community Center, and then Parks Administration," notes Forlenza.
“Sometime in the ‘80s for approximately six months, a City of Milwaukee fire crew used part of the building to reside and work from while the firehouse on North Bartlett Avenue and East Park Place was being remodeled. The fire crew took up residence in the current lunchroom. This is in addition to the park maintenance workers that still reported there.”
Other than the horses, the building has pretty much served its original purpose, Forlenza says.
“As it was originally intended the space is still used as a tool shed and maintenance garage and offices for the operations crews that maintain Lake Park, the Lakefront and Downtown parks,” she says. “The Aquatics Division only uses it for storage now.”
As we wander through, Forlenza shows me the apartment and the offices, we peer into the lunchroom where the MFD firefighters bunked during their brief stay.
We see inside the former carpentry shop, and poke our heads into storage rooms full of spare parts of all kinds before ending up in the original part of the building, with its big open space that is perfect for wagon and vehicle storage, as well as for horses.
These days it’s also temporary “storage” for migratory barn swallows who during their time in Milwaukee like to build nests on the garage door openers and other elevated surfaces.
It’s because of them that the big barn door opening between the 1899 and 1918 buildings has to be kept covered. Otherwise, the birds end up in the offices and lunch room.
That opening and another one at the east end of the original building have beautiful old sliding barn doors, each with a built-in “man door” to facilitate passage without opening and closing the big, heavy door.
Up in the attic above this part of the building there is storage of all kinds. There are oars and buoys, vintage pavilion chairs, old bubblers, small boat anchors and an incredible array of signs – many hand painted – in all shapes and sizes and bearing all sorts of messages.
Outside there’s more, including a big tractor with a beach-grooming attachment hitched to the back.
I can’t help but marvel at how much is here and how much this place gets used. I’ve passed it countless times and can't recall ever seeing seen any activity there (likely because vehicles access it from the smaller stretch of Kenwood Boulevard that runs along the north side of the building).
It's a reminder that looks can be deceiving.
As I stand out back with Forlenza and her co-workers, we admire the stucco and half-timbering.
“It’s a beautiful building,” she says.
And, I’d add, an extremely useful one.
Born in Brooklyn, N.Y., where he lived until he was 17, Bobby received his BA-Mass Communications from UWM in 1989 and has lived in Walker's Point, Bay View, Enderis Park, South Milwaukee and on the East Side.
He has published three non-fiction books in Italy – including one about an event in Milwaukee history, which was published in the U.S. in autumn 2010. Four more books, all about Milwaukee, have been published by The History Press.
With his most recent band, The Yell Leaders, Bobby released four LPs and had a songs featured in episodes of TV's "Party of Five" and "Dawson's Creek," and films in Japan, South America and the U.S. The Yell Leaders were named the best unsigned band in their region by VH-1 as part of its Rock Across America 1998 Tour. Most recently, the band contributed tracks to a UK vinyl/CD tribute to the Redskins and collaborated on a track with Italian novelist Enrico Remmert.
He's produced three installments of the "OMCD" series of local music compilations for OnMilwaukee.com and in 2007 produced a CD of Italian music and poetry.
In 2005, he was awarded the City of Asti's (Italy) Journalism Prize for his work focusing on that area. He has also won awards from the Milwaukee Press Club.
He has be heard on 88Nine Radio Milwaukee talking about his "Urban Spelunking" series of stories, in that station's most popular podcast.







